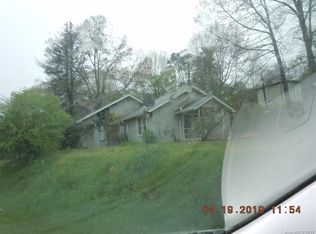Closed
$408,000
5074 Thickety Rd, Canton, NC 28716
3beds
1,579sqft
Single Family Residence
Built in 1949
1.95 Acres Lot
$383,500 Zestimate®
$258/sqft
$1,861 Estimated rent
Home value
$383,500
$326,000 - $453,000
$1,861/mo
Zestimate® history
Loading...
Owner options
Explore your selling options
What's special
Charming + spacious 1949 red brick home on almost 2 acres, tucked into in a lovely rural setting only 20 minutes to Asheville. Perfect "mini-farm" set up w/barn, large garden, grape arbor + fenced area. Original details throughout include impeccable wood floors, wide moulding, arched entryways + original interior doors. Cozy living room w/fireplace flows to the formal dining area + sunny kitchen w/"coffee nook". Primary bedroom suite has private entrance/porch + large en suite bath. 2 additional guest bedrooms + updated guest bath also on main level. Upstairs, the finished attic is perfect for additional living space w/2 bonus rooms and abundant storage space. Sunroom with freestanding fireplace is enjoyable all year round and overlooks the beautiful side yard w/patio, fire pit + fruit trees. Full DRY basement with garage, workshop and sink for washing and prepping veggies from the garden. 529 square foot pole barn with carport plus detached two-car garage. No Restrictions or Zoning!
Zillow last checked: 8 hours ago
Listing updated: December 11, 2024 at 01:23pm
Listing Provided by:
Alison Hirt alison.hirt@nestrealty.com,
Nest Realty Asheville
Bought with:
Suzy Bernardi
Keller Williams Great Smokies
Source: Canopy MLS as distributed by MLS GRID,MLS#: 4196555
Facts & features
Interior
Bedrooms & bathrooms
- Bedrooms: 3
- Bathrooms: 2
- Full bathrooms: 2
- Main level bedrooms: 3
Primary bedroom
- Features: En Suite Bathroom
- Level: Main
Bedroom s
- Level: Main
Bonus room
- Level: Upper
Dining room
- Level: Main
Kitchen
- Level: Main
Living room
- Level: Main
Sunroom
- Level: Main
Heating
- Forced Air, Heat Pump, Oil
Cooling
- Ceiling Fan(s), Central Air
Appliances
- Included: Convection Oven, Dishwasher, Disposal, Double Oven, Dryer, Electric Oven, Electric Range, Exhaust Fan, Exhaust Hood, Freezer, Ice Maker, Plumbed For Ice Maker, Refrigerator, Washer, Washer/Dryer
- Laundry: Laundry Room, Main Level, Sink
Features
- Storage, Walk-In Closet(s)
- Flooring: Tile, Vinyl, Wood
- Doors: Pocket Doors, Screen Door(s)
- Windows: Insulated Windows, Window Treatments
- Basement: Basement Garage Door,Basement Shop,Exterior Entry,Full,Interior Entry,Unfinished
- Attic: Finished,Walk-In
- Fireplace features: Living Room, Propane, Other - See Remarks
Interior area
- Total structure area: 1,579
- Total interior livable area: 1,579 sqft
- Finished area above ground: 1,579
- Finished area below ground: 0
Property
Parking
- Total spaces: 4
- Parking features: Basement, Detached Carport, Driveway, Attached Garage, Detached Garage, Garage Door Opener, Garage Shop
- Attached garage spaces: 3
- Carport spaces: 1
- Covered spaces: 4
- Has uncovered spaces: Yes
Features
- Levels: One and One Half
- Stories: 1
- Patio & porch: Covered, Front Porch, Glass Enclosed, Patio, Rear Porch
- Exterior features: Fire Pit
- Fencing: Chain Link,Fenced,Partial
- Has view: Yes
- View description: Mountain(s)
Lot
- Size: 1.95 Acres
- Features: Corner Lot, Crops, Orchard(s), Wooded, Views, Other - See Remarks
Details
- Additional structures: Barn(s), Greenhouse, Shed(s)
- Parcel number: 8657372827
- Zoning: None
- Special conditions: Standard
- Other equipment: Fuel Tank(s)
Construction
Type & style
- Home type: SingleFamily
- Property subtype: Single Family Residence
Materials
- Brick Full
- Roof: Metal
Condition
- New construction: No
- Year built: 1949
Utilities & green energy
- Sewer: Septic Installed
- Water: City, Well
Community & neighborhood
Security
- Security features: Radon Mitigation System, Smoke Detector(s)
Location
- Region: Canton
- Subdivision: None
Other
Other facts
- Listing terms: Cash,Conventional,VA Loan
- Road surface type: Asphalt, Paved
Price history
| Date | Event | Price |
|---|---|---|
| 12/11/2024 | Sold | $408,000-2.6%$258/sqft |
Source: | ||
| 11/1/2024 | Listed for sale | $419,000+94.9%$265/sqft |
Source: | ||
| 9/8/2017 | Sold | $215,000-6.5%$136/sqft |
Source: | ||
| 7/25/2017 | Pending sale | $230,000$146/sqft |
Source: Beverly-Hanks Waynesville #3270160 Report a problem | ||
| 5/13/2017 | Price change | $230,000-4.2%$146/sqft |
Source: Beverly-Hanks Waynesville #3270160 Report a problem | ||
Public tax history
| Year | Property taxes | Tax assessment |
|---|---|---|
| 2024 | $1,539 | $222,500 |
| 2023 | $1,539 +2.2% | $222,500 |
| 2022 | $1,505 | $222,500 |
Find assessor info on the county website
Neighborhood: 28716
Nearby schools
GreatSchools rating
- 5/10North Canton ElementaryGrades: PK-5Distance: 1.3 mi
- 8/10Canton MiddleGrades: 6-8Distance: 1.9 mi
- 8/10Pisgah HighGrades: 9-12Distance: 2.2 mi
Schools provided by the listing agent
- Elementary: North Canton
- Middle: Canton
- High: Pisgah
Source: Canopy MLS as distributed by MLS GRID. This data may not be complete. We recommend contacting the local school district to confirm school assignments for this home.
Get pre-qualified for a loan
At Zillow Home Loans, we can pre-qualify you in as little as 5 minutes with no impact to your credit score.An equal housing lender. NMLS #10287.
