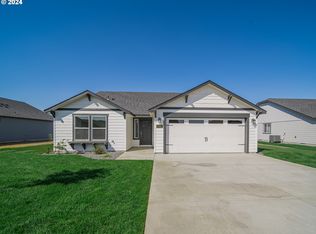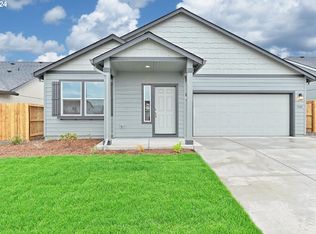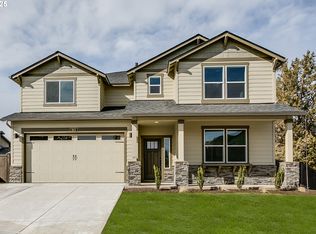Sold
$453,490
5076 Holly St, Springfield, OR 97478
3beds
1,408sqft
Residential, Single Family Residence
Built in 2024
-- sqft lot
$456,300 Zestimate®
$322/sqft
$2,435 Estimated rent
Home value
$456,300
$415,000 - $502,000
$2,435/mo
Zestimate® history
Loading...
Owner options
Explore your selling options
What's special
The Edgewood features open living with natural lighting, gas fireplace, and luxury vinyl plank throughout the formal areas. The kitchen, with stainless steel appliances, gas range, quartz counter tops, & island offers additional seating and storage. The primary bedroom, tucked privately in the back of the home, features vaulted ceilings, and a private bathroom with dual vanity, dual WI closets, WI shower & private toilet room. Front and backyard landscaping including underground sprinkler system, sod, and ribbon of river rock. Pictures are of similar home. Completion estimated for October with a 1-year builder home warranty. Woodland Ridge community is located in the Thurston area, just minutes from grocery stores, coffee shops, restaurants and freeway entrance. Enjoy the beautiful mountain views.*Promotion subject to change or end without notice
Zillow last checked: 8 hours ago
Listing updated: March 17, 2025 at 08:14am
Listed by:
Sashila Gonzalez 541-788-2281,
New Home Star Oregon, LLC
Bought with:
Krista Harrison, 201218343
Triple Oaks Realty LLC
Source: RMLS (OR),MLS#: 24385006
Facts & features
Interior
Bedrooms & bathrooms
- Bedrooms: 3
- Bathrooms: 2
- Full bathrooms: 2
- Main level bathrooms: 2
Primary bedroom
- Features: Double Sinks, Vaulted Ceiling, Walkin Closet, Wallto Wall Carpet
- Level: Main
- Area: 182
- Dimensions: 13 x 14
Bedroom 2
- Level: Main
- Area: 100
- Dimensions: 10 x 10
Bedroom 3
- Level: Main
- Area: 100
- Dimensions: 10 x 10
Kitchen
- Features: Island, Pantry, Free Standing Range, Vaulted Ceiling
- Level: Main
Living room
- Features: Vaulted Ceiling, Wallto Wall Carpet
- Level: Main
- Area: 255
- Dimensions: 17 x 15
Heating
- Forced Air
Cooling
- Central Air
Appliances
- Included: Disposal, Free-Standing Gas Range, Free-Standing Range, Stainless Steel Appliance(s), Electric Water Heater
- Laundry: Laundry Room
Features
- Quartz, Vaulted Ceiling(s), Kitchen Island, Pantry, Double Vanity, Walk-In Closet(s)
- Flooring: Vinyl, Wall to Wall Carpet
- Windows: Double Pane Windows, Vinyl Frames
- Basement: Crawl Space
- Number of fireplaces: 1
- Fireplace features: Gas
Interior area
- Total structure area: 1,408
- Total interior livable area: 1,408 sqft
Property
Parking
- Total spaces: 2
- Parking features: Driveway, On Street, Garage Door Opener, Attached
- Attached garage spaces: 2
- Has uncovered spaces: Yes
Accessibility
- Accessibility features: Garage On Main, One Level, Utility Room On Main, Walkin Shower, Accessibility
Features
- Levels: One
- Stories: 1
- Patio & porch: Covered Patio, Patio
- Exterior features: Yard
- Has view: Yes
- View description: Mountain(s)
Lot
- Features: Level, Sprinkler, SqFt 5000 to 6999
Details
- Parcel number: New Construction
Construction
Type & style
- Home type: SingleFamily
- Architectural style: Contemporary
- Property subtype: Residential, Single Family Residence
Materials
- Lap Siding
- Foundation: Stem Wall
- Roof: Composition
Condition
- New Construction
- New construction: Yes
- Year built: 2024
Details
- Warranty included: Yes
Utilities & green energy
- Gas: Gas
- Sewer: Public Sewer
- Water: Public
Community & neighborhood
Security
- Security features: Sidewalk
Location
- Region: Springfield
- Subdivision: Woodland Ridge
HOA & financial
HOA
- Has HOA: Yes
- HOA fee: $85 quarterly
Other
Other facts
- Listing terms: Cash,Conventional,FHA,VA Loan
- Road surface type: Paved
Price history
| Date | Event | Price |
|---|---|---|
| 10/23/2024 | Sold | $453,490+0.8%$322/sqft |
Source: | ||
| 9/16/2024 | Pending sale | $449,990$320/sqft |
Source: | ||
| 8/24/2024 | Price change | $449,990-6.3%$320/sqft |
Source: | ||
| 4/13/2024 | Listed for sale | $479,990+11.6%$341/sqft |
Source: | ||
| 4/13/2024 | Listing removed | -- |
Source: | ||
Public tax history
| Year | Property taxes | Tax assessment |
|---|---|---|
| 2025 | $4,256 +329.4% | $232,101 +335.2% |
| 2024 | $991 +213.7% | $53,336 +209.4% |
| 2023 | $316 | $17,239 |
Find assessor info on the county website
Neighborhood: 97478
Nearby schools
GreatSchools rating
- 3/10Mt Vernon Elementary SchoolGrades: K-5Distance: 1.1 mi
- 6/10Agnes Stewart Middle SchoolGrades: 6-8Distance: 2 mi
- 5/10Thurston High SchoolGrades: 9-12Distance: 1.4 mi
Schools provided by the listing agent
- Elementary: Mt Vernon
- Middle: Agnes Stewart
- High: Thurston
Source: RMLS (OR). This data may not be complete. We recommend contacting the local school district to confirm school assignments for this home.
Get pre-qualified for a loan
At Zillow Home Loans, we can pre-qualify you in as little as 5 minutes with no impact to your credit score.An equal housing lender. NMLS #10287.
Sell for more on Zillow
Get a Zillow Showcase℠ listing at no additional cost and you could sell for .
$456,300
2% more+$9,126
With Zillow Showcase(estimated)$465,426


