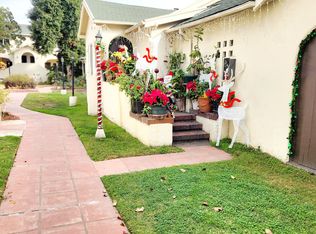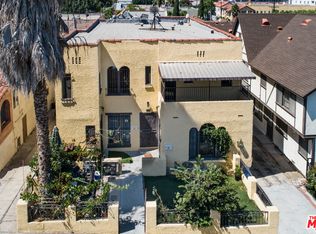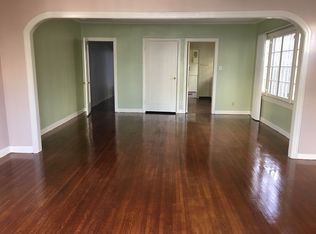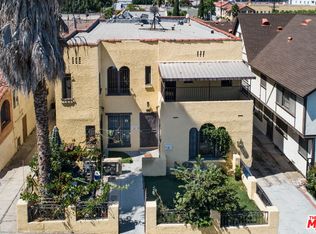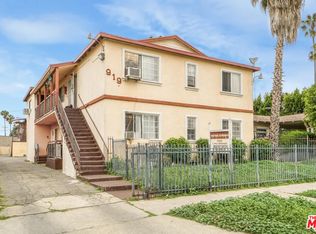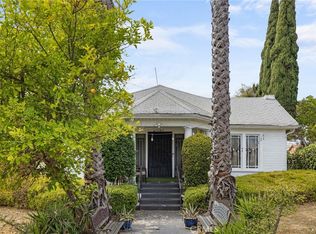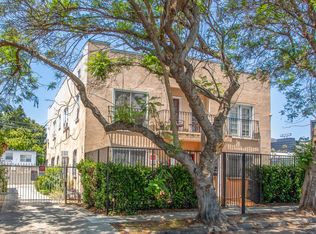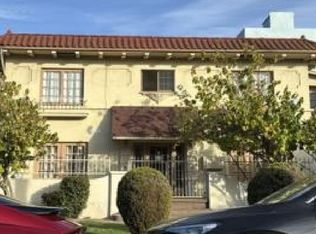Fashionable "Melrose Hill" located adjacent to Hancock Park and Larchmont Village in the heart of Hollywood. Opportunity knocks for a 1031 investor or owner/user. Convenient to fashionable art galleries and restaurants such as Bar Etoile, Etra, Caf Telegrama, Le Coupe and LA Grocery & Cafe. Lovingly maintained English Tudor 4-plex comprised of 2 separate buildings on the corner lot behind mature crepe myrtle trees. Each unit is spacious & bright with hardwood floors, wall air conditioning, washer/dryer, stove and refrigerator. There is a hedged outdoor patio to enjoy. Unit #4 is owner occupied. This sweet neighborhood is also near the 101 freeway, Paramount Studios & the $450MM, 5-acre Echelon Studios project in former Sears space on Santa Monica & Gower. GREAT INCOME and UPSIDE POTENTIAL. Please do not disturb tenants, drive up only. Property is sold in "AS IS" condition. 2 Units could be delivered vacant.
For sale
Price cut: $65K (12/17)
$1,695,000
5076 Lemon Grove Ave, Los Angeles, CA 90029
--beds
0baths
4,876sqft
Est.:
Multi Family
Built in 1925
-- sqft lot
$1,646,500 Zestimate®
$348/sqft
$-- HOA
What's special
Mature crepe myrtle treesCorner lotHardwood floorsStove and refrigeratorHedged outdoor patio
- 192 days |
- 66 |
- 2 |
Zillow last checked: 8 hours ago
Listing updated: December 16, 2025 at 09:31am
Listed by:
Anne Loveland DRE # 01467820 323-864-3004,
Coldwell Banker Realty 323-464-9272,
Janet Loveland DRE # 00855785 323-460-7606,
Coldwell Banker Realty
Source: CLAW,MLS#: 25550053
Tour with a local agent
Facts & features
Interior
Bedrooms & bathrooms
- Bathrooms: 0
Heating
- Wall
Cooling
- Wall/Window Unit(s)
Appliances
- Included: Oven, Range, Washer, Dryer, Gas Water Heater
Features
- Flooring: Mixed, Hardwood
Interior area
- Total structure area: 4,876
- Total interior livable area: 4,876 sqft
Property
Parking
- Total spaces: 6
- Parking features: Detached, Open, Covered
- Garage spaces: 2
- Uncovered spaces: 4
Features
- Levels: Multi/Split
- Stories: 2
- Patio & porch: Patio
- Pool features: None
- Spa features: None
- Fencing: Fenced Yard
- Waterfront features: None
Lot
- Size: 5,532.12 Square Feet
- Features: Single Lot
Details
- Additional structures: None
- Parcel number: 5535027006
- Zoning: LAR1
- Special conditions: Standard
Construction
Type & style
- Home type: MultiFamily
- Architectural style: Tudor
- Property subtype: Multi Family
Materials
- Roof: Composition,Shingle
Condition
- Year built: 1925
Utilities & green energy
- Sewer: In Street
- Water: District
Community & HOA
HOA
- Amenities included: None
Location
- Region: Los Angeles
Financial & listing details
- Price per square foot: $348/sqft
- Tax assessed value: $872,856
- Annual tax amount: $11,915
- Date on market: 6/10/2025
- Tenant pays: Gas, Electricity
Estimated market value
$1,646,500
$1.56M - $1.73M
$3,142/mo
Price history
Price history
| Date | Event | Price |
|---|---|---|
| 12/17/2025 | Price change | $1,695,000-3.7%$348/sqft |
Source: | ||
| 6/10/2025 | Listed for sale | $1,760,000-0.6%$361/sqft |
Source: | ||
| 11/1/2023 | Listing removed | -- |
Source: | ||
| 9/26/2023 | Price change | $1,770,000-1.1%$363/sqft |
Source: | ||
| 7/31/2023 | Listed for sale | $1,789,000-2%$367/sqft |
Source: | ||
Public tax history
Public tax history
| Year | Property taxes | Tax assessment |
|---|---|---|
| 2025 | $11,915 +1.6% | $954,592 +2% |
| 2024 | $11,733 +1.9% | $935,875 +2% |
| 2023 | $11,514 +4.8% | $917,525 +2% |
Find assessor info on the county website
BuyAbility℠ payment
Est. payment
$10,697/mo
Principal & interest
$8466
Property taxes
$1638
Home insurance
$593
Climate risks
Neighborhood: Hollywood
Nearby schools
GreatSchools rating
- 5/10Kingsley Elementary SchoolGrades: K-5Distance: 0.5 mi
- 4/10Joseph Le Conte Middle SchoolGrades: 6-8Distance: 0.9 mi
- 7/10STEM Academy at Bernstein HighGrades: 9-12Distance: 0.8 mi
- Loading
- Loading
