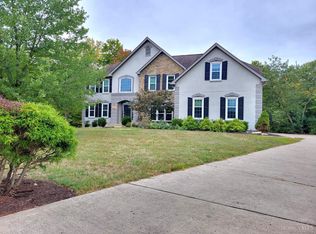Sold for $730,000
$730,000
5076 Palermo Rd, Cincinnati, OH 45244
5beds
4,742sqft
Single Family Residence
Built in 1994
2,722.5 Square Feet Lot
$770,500 Zestimate®
$154/sqft
$5,236 Estimated rent
Home value
$770,500
$717,000 - $824,000
$5,236/mo
Zestimate® history
Loading...
Owner options
Explore your selling options
What's special
Tucked away on a quiet cul-de-sac, this spacious 5-bedroom, 5.5-bath predominantly brick home offers the perfect blend of luxury, comfort, and functionality with a 3-car garage and finished walk-out basement providing ample space for family and guests alike. Step outside to your private backyard oasis, complete with a large heated pool featuring a deep end and diving board. The fenced yard backs up to woods for added privacy, while the screened-in deck with a gas fireplace makes outdoor entertaining a year-round possibility. Inside, the main level boasts hardwood floors, brand-new carpet and granite countertops in both the kitchen and bathrooms. Culinary enthusiasts will love the double wall oven, premium Sub-Zero refrigerator, and open-concept design perfect for hosting. The first-floor bedroom with attached full bath and walk-in shower offers flexible living options. The fully finished walk-out basement features a full kitchen, bar, gas fireplace, bath, laundry hook-up and woodshop.
Zillow last checked: 8 hours ago
Listing updated: July 05, 2025 at 02:04pm
Listed by:
Ryan C Naish 513-535-6480,
Plum Tree Realty 513-443-5060
Bought with:
Tammy Litzau, 2023002417
Sibcy Cline, Inc.
Source: Cincy MLS,MLS#: 1844193 Originating MLS: Cincinnati Area Multiple Listing Service
Originating MLS: Cincinnati Area Multiple Listing Service

Facts & features
Interior
Bedrooms & bathrooms
- Bedrooms: 5
- Bathrooms: 6
- Full bathrooms: 5
- 1/2 bathrooms: 1
Primary bedroom
- Features: Bath Adjoins, Walk-In Closet(s)
- Level: Second
- Area: 300
- Dimensions: 15 x 20
Bedroom 2
- Level: Second
- Area: 154
- Dimensions: 14 x 11
Bedroom 3
- Level: Second
- Area: 165
- Dimensions: 11 x 15
Bedroom 4
- Level: Second
- Area: 144
- Dimensions: 12 x 12
Bedroom 5
- Level: First
- Area: 132
- Dimensions: 11 x 12
Primary bathroom
- Features: Shower, Tile Floor, Double Vanity, Jetted Tub
Bathroom 1
- Features: Full
- Level: Second
Bathroom 2
- Features: Full
- Level: Second
Bathroom 3
- Features: Full
- Level: Second
Bathroom 4
- Features: Full
- Level: First
Dining room
- Features: Chair Rail, Chandelier, Wood Floor
- Level: First
- Area: 210
- Dimensions: 15 x 14
Family room
- Features: Wall-to-Wall Carpet, Fireplace
- Area: 374
- Dimensions: 22 x 17
Kitchen
- Features: Pantry, Eat-in Kitchen, Walkout, Kitchen Island, Wood Floor, Marble/Granite/Slate
- Area: 294
- Dimensions: 21 x 14
Living room
- Area: 0
- Dimensions: 0 x 0
Office
- Level: First
- Area: 156
- Dimensions: 12 x 13
Heating
- Forced Air, Gas
Cooling
- Central Air
Appliances
- Included: Dishwasher, Double Oven, Electric Cooktop, Disposal, Microwave, Refrigerator, Wine Cooler, Gas Water Heater
Features
- Vaulted Ceiling(s)
- Windows: Insulated Windows, Skylight(s)
- Basement: Full,Finished,Walk-Out Access
- Fireplace features: Outside, Basement, Family Room
Interior area
- Total structure area: 4,742
- Total interior livable area: 4,742 sqft
Property
Parking
- Total spaces: 3
- Parking features: Garage
- Garage spaces: 3
Features
- Levels: Two
- Stories: 2
- Patio & porch: Deck, Patio
- Exterior features: Barbecue, Fireplace, Outdoor Kitchen
- Has private pool: Yes
- Pool features: Diving Board, Heated, In Ground
- Fencing: Wood
- Has view: Yes
- View description: Trees/Woods
Lot
- Size: 2,722 sqft
- Features: Cul-De-Sac, Sprinklers, .5 to .9 Acres
Details
- Parcel number: 393110F115
- Zoning description: Residential
Construction
Type & style
- Home type: SingleFamily
- Architectural style: Transitional
- Property subtype: Single Family Residence
Materials
- Brick
- Foundation: Concrete Perimeter
- Roof: Shingle
Condition
- New construction: No
- Year built: 1994
Utilities & green energy
- Gas: Natural
- Sewer: Public Sewer
- Water: Public
Community & neighborhood
Location
- Region: Cincinnati
HOA & financial
HOA
- Has HOA: Yes
- HOA fee: $535 annually
- Services included: Pool
Other
Other facts
- Listing terms: No Special Financing,Conventional
Price history
| Date | Event | Price |
|---|---|---|
| 7/2/2025 | Sold | $730,000-17%$154/sqft |
Source: | ||
| 6/17/2025 | Pending sale | $879,000$185/sqft |
Source: | ||
| 6/11/2025 | Listed for sale | $879,000+67.5%$185/sqft |
Source: | ||
| 7/20/2015 | Sold | $524,900$111/sqft |
Source: | ||
| 6/15/2015 | Pending sale | $524,900$111/sqft |
Source: Comey & Shepherd #1452013 Report a problem | ||
Public tax history
| Year | Property taxes | Tax assessment |
|---|---|---|
| 2024 | $11,163 -1% | $244,800 |
| 2023 | $11,275 +4.7% | $244,800 +37.8% |
| 2022 | $10,769 -0.1% | $177,600 |
Find assessor info on the county website
Neighborhood: 45244
Nearby schools
GreatSchools rating
- 7/10Pattison Elementary SchoolGrades: K-6Distance: 1.4 mi
- 6/10Milford Sr High SchoolGrades: 8-12Distance: 3.5 mi
- 8/10Milford Junior High SchoolGrades: 7-8Distance: 3.7 mi
Get a cash offer in 3 minutes
Find out how much your home could sell for in as little as 3 minutes with a no-obligation cash offer.
Estimated market value
$770,500
