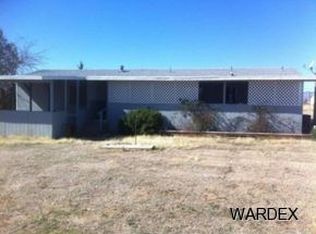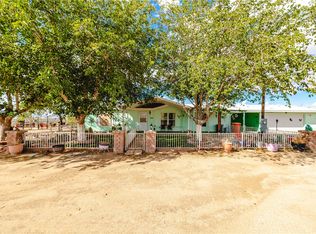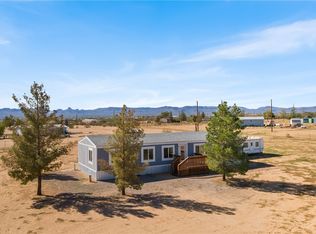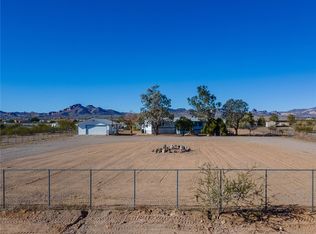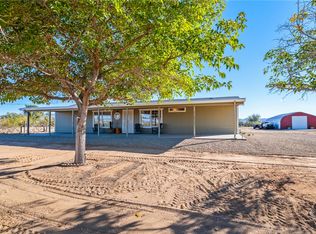NEW ROOF! NEW HVAC! This private HORSE property offers a tranquil setting with no traffic, surrounded by mature Pine, Palm, and Palo Verde trees. The fully fenced yard includes a concrete walkway and a large, covered front patio. Exterior updates include a brand new roof, new HVAC system, new paint on both the house and garage. Interior Features: Inside, enjoy a remodeled home with new drywall and texture, fresh paint, and luxury vinyl plank flooring throughout. The kitchen features new cabinets, countertops, and stainless steel appliances. The master bath has been renovated with a tiled walk-in shower, dual sink vanity and new lighting. Additional updates include new carpet, baseboards, doors, trim, lighting fixtures, and a new sliding glass door. The home has a great, open layout, indoor laundry and for climate control, the home has a new HVAC system and two evaporative coolers.
Active
$242,900
5076 W Roundup Dr, Golden Valley, AZ 86413
3beds
1,680sqft
Est.:
Manufactured Home, Single Family Residence
Built in 1987
1.22 Acres Lot
$-- Zestimate®
$145/sqft
$-- HOA
What's special
Private horse propertyNew drywall and textureOpen layoutFully fenced yardFresh paintNew carpetLarge covered front patio
- 396 days |
- 273 |
- 10 |
Likely to sell faster than
Zillow last checked: 8 hours ago
Listing updated: December 09, 2025 at 05:16pm
Listed by:
Amy Casanova 928-530-9393,
KG Keller Williams Arizona Living Realty
Source: WARDEX,MLS#: 022203 Originating MLS: Western AZ Regional Real Estate Data Exchange
Originating MLS: Western AZ Regional Real Estate Data Exchange
Facts & features
Interior
Bedrooms & bathrooms
- Bedrooms: 3
- Bathrooms: 2
- Full bathrooms: 1
- 3/4 bathrooms: 1
Heating
- Central, Electric
Cooling
- Evaporative Cooling, Central Air, Electric, Evaporative/Swamp
Appliances
- Included: Gas Oven, Gas Range, Microwave, Water Heater, Washer
- Laundry: Inside
Features
- Ceiling Fan(s), Dual Sinks, Kitchen Island, Laminate Counters, Laminate Countertop, Open Floorplan, Vaulted Ceiling(s), Walk-In Closet(s)
- Flooring: Carpet, Vinyl
Interior area
- Total interior livable area: 1,680 sqft
Video & virtual tour
Property
Parking
- Total spaces: 2
- Parking features: Detached, RV Access/Parking
- Garage spaces: 2
Accessibility
- Accessibility features: Low Threshold Shower
Features
- Entry location: Ceiling Fan(s),Counters-Laminate,Kitchen Island,Op
- Patio & porch: Patio
- Exterior features: RV Parking/RV Hookup
- Pool features: None
- Fencing: Back Yard,Front Yard
Lot
- Size: 1.22 Acres
- Dimensions: 165 x 320
- Features: Agricultural, Residential Lot
Details
- Parcel number: 30646009U
- Zoning description: M- AR Agricultural Res
- Horses can be raised: Yes
- Horse amenities: Horses Allowed
Construction
Type & style
- Home type: MobileManufactured
- Property subtype: Manufactured Home, Single Family Residence
Materials
- Wood Frame
- Roof: Shingle
Condition
- New construction: No
- Year built: 1987
Utilities & green energy
- Sewer: Septic Tank
- Water: Rural
- Utilities for property: Electricity Available, Propane
Community & HOA
Community
- Subdivision: Roadway Easement
HOA
- Has HOA: No
Location
- Region: Golden Valley
Financial & listing details
- Price per square foot: $145/sqft
- Tax assessed value: $64,043
- Annual tax amount: $447
- Date on market: 11/8/2024
- Cumulative days on market: 382 days
- Listing terms: Cash,Conventional,1031 Exchange,FHA,VA Loan
- Electric utility on property: Yes
- Body type: Double Wide
Estimated market value
Not available
Estimated sales range
Not available
$1,593/mo
Price history
Price history
| Date | Event | Price |
|---|---|---|
| 12/10/2025 | Listed for sale | $242,900$145/sqft |
Source: | ||
| 11/25/2025 | Pending sale | $242,900$145/sqft |
Source: | ||
| 9/2/2025 | Price change | $242,900-2.8%$145/sqft |
Source: | ||
| 4/17/2025 | Price change | $250,000-3.8%$149/sqft |
Source: | ||
| 11/8/2024 | Listed for sale | $259,900+490.7%$155/sqft |
Source: | ||
Public tax history
Public tax history
| Year | Property taxes | Tax assessment |
|---|---|---|
| 2025 | $455 +1.9% | $6,404 +7.1% |
| 2024 | $447 -9.7% | $5,978 +14.6% |
| 2023 | $495 -22.3% | $5,216 -25.7% |
Find assessor info on the county website
BuyAbility℠ payment
Est. payment
$1,396/mo
Principal & interest
$1228
Home insurance
$85
Property taxes
$83
Climate risks
Neighborhood: 86413
Nearby schools
GreatSchools rating
- 5/10Black Mountain Elementary SchoolGrades: K-8Distance: 1.3 mi
- 3/10Lee Williams High SchoolGrades: 9-12Distance: 8.7 mi
- Loading

