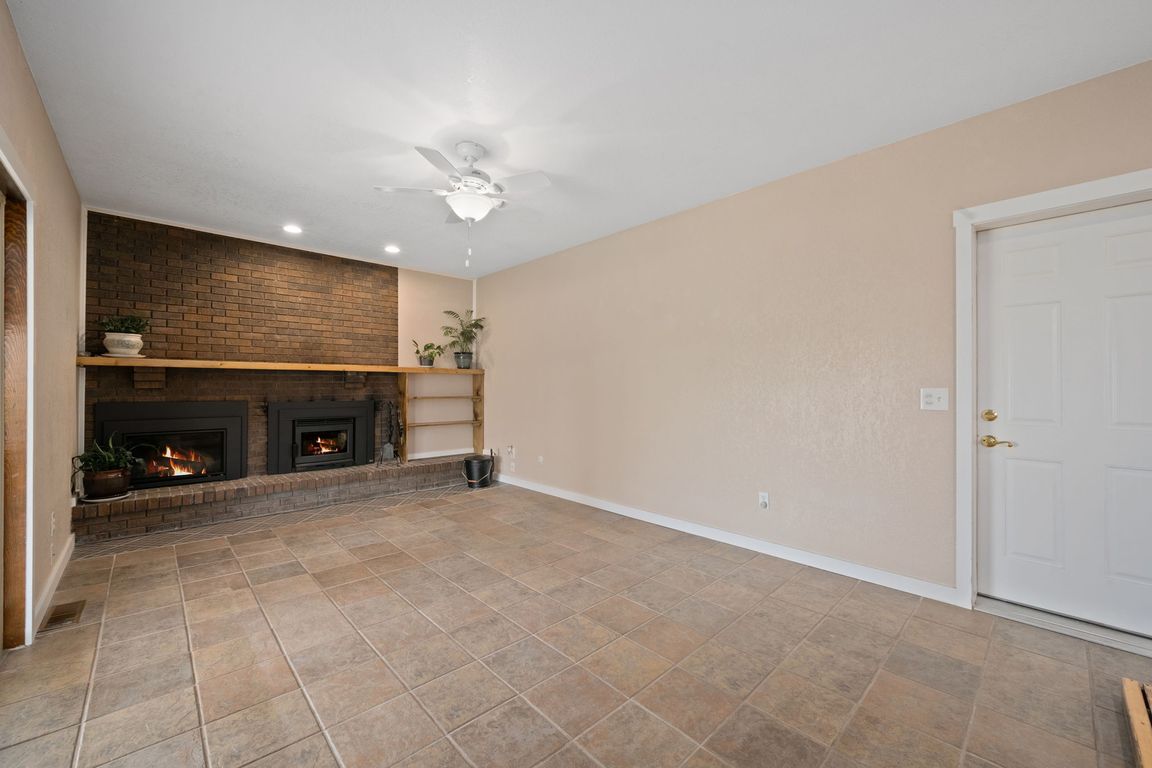
For sale
$930,000
5beds
2,862sqft
5077 Brittlebush Ct, Johnstown, CO 80534
5beds
2,862sqft
Residential-detached, residential
Built in 1979
1.24 Acres
6 Attached garage spaces
$325 price/sqft
What's special
Two-stall horse barnDedicated rv parkingVersatile acreagePrivate hot tubFull finished basementDrive-through outbuildingImmaculate outbuildings
Experience the ultimate hobby farm lifestyle with this outstanding ranch-style property, where immaculate outbuildings and versatile acreage set the stage for country living at its finest. Surrounded by beautifully maintained grounds, this home boasts a drive-through outbuilding with a massive 12-foot door - perfect for housing your RV, storing equipment, or ...
- 22 days
- on Zillow |
- 1,521 |
- 71 |
Source: IRES,MLS#: 1041061
Travel times
Family Room
Kitchen
Primary Bedroom
Zillow last checked: 7 hours ago
Listing updated: August 27, 2025 at 12:34pm
Listed by:
Danna Hinz 303-666-6500,
RE/MAX Alliance-Lsvl,
Melanie Miller 303-521-6501,
RE/MAX Alliance-Lsvl
Source: IRES,MLS#: 1041061
Facts & features
Interior
Bedrooms & bathrooms
- Bedrooms: 5
- Bathrooms: 3
- Full bathrooms: 1
- 3/4 bathrooms: 2
- Main level bedrooms: 2
Primary bedroom
- Area: 156
- Dimensions: 13 x 12
Bedroom 2
- Area: 144
- Dimensions: 12 x 12
Bedroom 4
- Area: 224
- Dimensions: 16 x 14
Bedroom 5
- Area: 154
- Dimensions: 14 x 11
Dining room
- Area: 126
- Dimensions: 14 x 9
Family room
- Area: 240
- Dimensions: 20 x 12
Kitchen
- Area: 192
- Dimensions: 16 x 12
Living room
- Area: 204
- Dimensions: 17 x 12
Heating
- Forced Air, 2 or More Heat Sources
Cooling
- Central Air, Ceiling Fan(s)
Appliances
- Included: Gas Range/Oven, Self Cleaning Oven, Dishwasher, Refrigerator, Bar Fridge, Washer, Dryer, Microwave, Disposal
- Laundry: Sink, Washer/Dryer Hookups, In Basement
Features
- Study Area, Eat-in Kitchen, Separate Dining Room, Open Floorplan, Stain/Natural Trim, Walk-In Closet(s), Wet Bar, Kitchen Island, Open Floor Plan, Walk-in Closet
- Flooring: Wood, Wood Floors, Carpet, Other
- Doors: 6-Panel Doors, French Doors
- Windows: Window Coverings
- Basement: Full,Partially Finished
- Has fireplace: Yes
- Fireplace features: Insert, 2+ Fireplaces, Gas, Family/Recreation Room Fireplace, Fireplace Tools Included
Interior area
- Total structure area: 2,862
- Total interior livable area: 2,862 sqft
- Finished area above ground: 1,574
- Finished area below ground: 1,288
Video & virtual tour
Property
Parking
- Total spaces: 6
- Parking features: Garage Door Opener, RV/Boat Parking, >8' Garage Door, Oversized, Drive Through
- Attached garage spaces: 6
- Details: Garage Type: Attached
Accessibility
- Accessibility features: Level Lot, Accessible Entrance, Main Floor Bath, Accessible Bedroom, Stall Shower, Main Level Laundry
Features
- Stories: 1
- Patio & porch: Patio
- Exterior features: Hot Tub Included
- Spa features: Heated, Community
- Fencing: Fenced,Other
- Has view: Yes
- View description: Mountain(s)
Lot
- Size: 1.24 Acres
- Features: Lawn Sprinkler System, Cul-De-Sac, Wooded, Meadow, Unincorporated
Details
- Additional structures: Workshop, Storage, Outbuilding
- Parcel number: R4690586
- Zoning: Ag
- Special conditions: Private Owner
- Horses can be raised: Yes
- Horse amenities: Barn, Pasture, Tack Room, Hay Storage
Construction
Type & style
- Home type: SingleFamily
- Architectural style: Ranch
- Property subtype: Residential-Detached, Residential
Materials
- Wood/Frame, Brick
- Roof: Composition
Condition
- Not New, Previously Owned
- New construction: No
- Year built: 1979
Utilities & green energy
- Sewer: Septic
- Water: District Water, Little Thompson
- Utilities for property: Cable Available, Trash: Royal
Green energy
- Energy generation: Solar PV Owned
Community & HOA
Community
- Features: Hot Tub
- Subdivision: Northmoor Acres 2nd Fg
HOA
- Has HOA: Yes
Location
- Region: Johnstown
Financial & listing details
- Price per square foot: $325/sqft
- Tax assessed value: $650,000
- Annual tax amount: $3,101
- Date on market: 8/8/2025
- Listing terms: Cash,Conventional,FHA,VA Loan
- Exclusions: None
- Road surface type: Paved, Asphalt