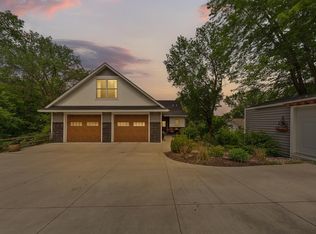Closed
$520,000
5077 Dudley Lake Path, Faribault, MN 55021
3beds
2,576sqft
Single Family Residence
Built in 1995
0.78 Acres Lot
$531,300 Zestimate®
$202/sqft
$2,890 Estimated rent
Home value
$531,300
$505,000 - $558,000
$2,890/mo
Zestimate® history
Loading...
Owner options
Explore your selling options
What's special
Nestled on the tranquil shores of Kelly Dudley Lake, this stunning 3-bedroom, 3-bathroom retreat offers luxury living and the serene charm of lakefront life. Set at the end of a paved private road, you'll enjoy the ultimate privacy and peace that only lake living can provide. Inside, the home features a spacious, open-concept layout with quality finishes and large windows that frame breathtaking water views. Enjoy one-level living, cozy family spaces.
Step out to the deck or enjoy the 4-season porch on the lower level, ideal for watching sunsets over the water any time of year. The beautifully landscaped yard offers your own private outdoor oasis. A large boathouse and storage shed down by the water make storing your lake gear easy and convenient year-round.
Whether you're seeking a full-time residence or a seasonal getaway, this lakefront gem offers the perfect blend of comfort, privacy, and lakeside living.
Don’t miss your chance to own a slice of paradise on Kelly Dudley Lake!
*Seller financing is available. Please reach out to Agent for information.
Zillow last checked: 8 hours ago
Listing updated: October 06, 2025 at 02:20pm
Listed by:
Carrie Hopkins 507-210-3240,
Weichert, REALTORS- Heartland
Bought with:
Carrie Hopkins
Weichert, REALTORS- Heartland
Source: NorthstarMLS as distributed by MLS GRID,MLS#: 6755036
Facts & features
Interior
Bedrooms & bathrooms
- Bedrooms: 3
- Bathrooms: 3
- Full bathrooms: 2
- 3/4 bathrooms: 1
Bedroom 1
- Level: Main
- Area: 208 Square Feet
- Dimensions: 16x13
Bedroom 2
- Level: Lower
- Area: 121 Square Feet
- Dimensions: 11x11
Bedroom 3
- Level: Lower
- Area: 121 Square Feet
- Dimensions: 11x11
Dining room
- Level: Main
- Area: 110 Square Feet
- Dimensions: 10x11
Family room
- Level: Lower
- Area: 744 Square Feet
- Dimensions: 31x24
Other
- Level: Lower
- Area: 110 Square Feet
- Dimensions: 10x11
Kitchen
- Level: Main
- Area: 165 Square Feet
- Dimensions: 11x15
Laundry
- Level: Main
- Area: 54 Square Feet
- Dimensions: 6x9
Living room
- Level: Main
- Area: 192 Square Feet
- Dimensions: 12x16
Mud room
- Level: Main
- Area: 45 Square Feet
- Dimensions: 9x5
Heating
- Forced Air, Fireplace(s)
Cooling
- Central Air
Appliances
- Included: Dishwasher, Dryer, Gas Water Heater, Microwave, Range, Refrigerator, Trash Compactor, Washer, Water Softener Owned
Features
- Central Vacuum
- Basement: Finished,Full,Storage Space,Walk-Out Access
- Number of fireplaces: 2
- Fireplace features: Gas, Wood Burning
Interior area
- Total structure area: 2,576
- Total interior livable area: 2,576 sqft
- Finished area above ground: 1,288
- Finished area below ground: 1,288
Property
Parking
- Total spaces: 3
- Parking features: Attached, Asphalt, Garage Door Opener, Insulated Garage
- Attached garage spaces: 3
- Has uncovered spaces: Yes
- Details: Garage Dimensions (32x23x35x23)
Accessibility
- Accessibility features: Soaking Tub
Features
- Levels: One
- Stories: 1
- Patio & porch: Deck, Rear Porch
- Waterfront features: Lake Front, Waterfront Num(66001400), Lake Acres(128), Lake Depth(60)
- Body of water: Kelly & Dudley
Lot
- Size: 0.78 Acres
- Dimensions: 78 x 394 x 117 x 451
- Features: Accessible Shoreline
Details
- Additional structures: Boat House, Storage Shed
- Foundation area: 1288
- Parcel number: 1008176008
- Zoning description: Shoreline,Residential-Single Family
Construction
Type & style
- Home type: SingleFamily
- Property subtype: Single Family Residence
Materials
- Engineered Wood, Vinyl Siding
- Roof: Asphalt
Condition
- Age of Property: 30
- New construction: No
- Year built: 1995
Utilities & green energy
- Gas: Propane
- Sewer: Private Sewer
- Water: Well
Community & neighborhood
Location
- Region: Faribault
- Subdivision: Sunrise Acres
HOA & financial
HOA
- Has HOA: No
Price history
| Date | Event | Price |
|---|---|---|
| 10/6/2025 | Sold | $520,000-4.4%$202/sqft |
Source: | ||
| 9/23/2025 | Pending sale | $544,000$211/sqft |
Source: | ||
| 8/21/2025 | Price change | $544,000-9.2%$211/sqft |
Source: | ||
| 7/28/2025 | Price change | $599,000-6.3%$233/sqft |
Source: | ||
| 7/24/2025 | Listed for sale | $639,000+57.8%$248/sqft |
Source: | ||
Public tax history
| Year | Property taxes | Tax assessment |
|---|---|---|
| 2025 | $3,412 +10.6% | $467,000 +4.7% |
| 2024 | $3,086 +7.8% | $446,200 +7.1% |
| 2023 | $2,862 +19.3% | $416,700 +14% |
Find assessor info on the county website
Neighborhood: 55021
Nearby schools
GreatSchools rating
- 6/10Lincoln Elementary SchoolGrades: K-5Distance: 5.5 mi
- 2/10Faribault Middle SchoolGrades: 6-8Distance: 7.1 mi
- 4/10Faribault Senior High SchoolGrades: 9-12Distance: 6.1 mi

Get pre-qualified for a loan
At Zillow Home Loans, we can pre-qualify you in as little as 5 minutes with no impact to your credit score.An equal housing lender. NMLS #10287.
Sell for more on Zillow
Get a free Zillow Showcase℠ listing and you could sell for .
$531,300
2% more+ $10,626
With Zillow Showcase(estimated)
$541,926