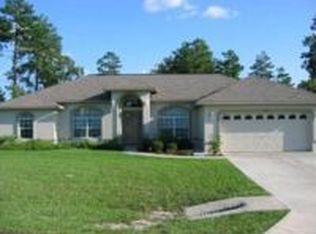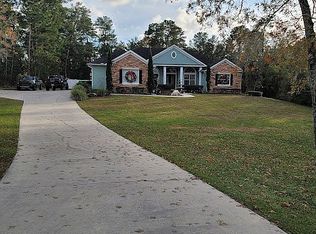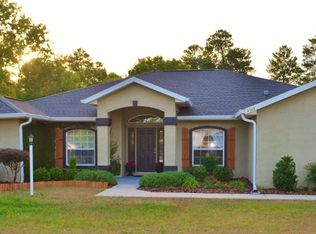Sold for $315,000 on 04/30/25
$315,000
5077 SW 107th Loop, Ocala, FL 34476
3beds
1,698sqft
Single Family Residence
Built in 2004
0.77 Acres Lot
$314,900 Zestimate®
$186/sqft
$1,949 Estimated rent
Home value
$314,900
$280,000 - $353,000
$1,949/mo
Zestimate® history
Loading...
Owner options
Explore your selling options
What's special
Immaculately maintained by one owner! The Perfect Blend of Comfort, Convenience, and Tranquility! Stunning 2004 Marco Polo home sits on a spacious ¾-acre lot and is impeccably maintained for a true move-in-ready experience. Featuring 3 bedrooms and 2 bathrooms, this home boasts a thoughtfully designed split-bedroom layout that maximizes privacy and functionality. The primary suite offers 2 walk-in closet and an en-suite bathroom. Enjoy both formal and casual dining with a formal dining room, breakfast bar, and cozy breakfast nook—perfect for gatherings of any size. Step outside to the enclosed lanai, where you can relax and take in the serene surroundings in year-round comfort. 2024 Roof, Newer Hot Water Heater, HVAC, and Paint! Prime location! Conveniently located near schools, grocery stores, and the Greenway, you'll have easy access to nature trails and outdoor recreation while still enjoying a peaceful and private atmosphere. This home truly offers the best of both worlds—comfort, convenience, and tranquility. Don't miss out on this incredible opportunity!
Zillow last checked: 8 hours ago
Listing updated: May 03, 2025 at 01:19pm
Listing Provided by:
Cassandra Gardner 352-804-1955,
KELLER WILLIAMS CORNERSTONE RE 352-369-4044
Bought with:
Mary Durr, 3094976
SHOWCASE PROPERTIES OF CENTRAL
Source: Stellar MLS,MLS#: OM694132 Originating MLS: Ocala - Marion
Originating MLS: Ocala - Marion

Facts & features
Interior
Bedrooms & bathrooms
- Bedrooms: 3
- Bathrooms: 2
- Full bathrooms: 2
Primary bedroom
- Features: En Suite Bathroom, Walk-In Closet(s)
- Level: First
- Area: 208 Square Feet
- Dimensions: 13x16
Bedroom 2
- Features: Ceiling Fan(s), Storage Closet
- Level: First
- Area: 127.6 Square Feet
- Dimensions: 11.6x11
Bedroom 3
- Features: Ceiling Fan(s), Storage Closet
- Level: First
- Area: 127.6 Square Feet
- Dimensions: 11.6x11
Primary bathroom
- Features: Ceiling Fan(s), Linen Closet
- Level: First
- Area: 120.91 Square Feet
- Dimensions: 10.7x11.3
Bathroom 1
- Features: Linen Closet
- Level: First
- Area: 31.57 Square Feet
- Dimensions: 4.1x7.7
Dining room
- Features: No Closet
- Level: First
- Area: 112 Square Feet
- Dimensions: 11.2x10
Florida room
- Features: Ceiling Fan(s), No Closet
- Level: First
- Area: 96 Square Feet
- Dimensions: 12x8
Foyer
- Features: Coat Closet
- Level: First
- Area: 42.92 Square Feet
- Dimensions: 8.4x5.11
Kitchen
- Features: Stone Counters
- Level: First
- Area: 121 Square Feet
- Dimensions: 11x11
Living room
- Features: Ceiling Fan(s), No Closet
- Level: First
- Area: 332 Square Feet
- Dimensions: 16.6x20
Heating
- Electric, Exhaust Fan, Heat Pump
Cooling
- Central Air
Appliances
- Included: Dishwasher, Dryer, Electric Water Heater, Exhaust Fan, Range, Range Hood, Refrigerator, Washer
- Laundry: Electric Dryer Hookup, Inside, Washer Hookup
Features
- Ceiling Fan(s), Eating Space In Kitchen, Primary Bedroom Main Floor, Split Bedroom, Stone Counters, Vaulted Ceiling(s), Walk-In Closet(s)
- Flooring: Carpet, Ceramic Tile
- Windows: Blinds, Drapes, Rods, Shutters, Window Treatments
- Has fireplace: No
Interior area
- Total structure area: 2,451
- Total interior livable area: 1,698 sqft
Property
Parking
- Total spaces: 2
- Parking features: Garage - Attached
- Attached garage spaces: 2
Accessibility
- Accessibility features: Accessible Doors
Features
- Levels: One
- Stories: 1
- Patio & porch: Enclosed, Front Porch, Patio, Rear Porch
- Exterior features: Irrigation System, Lighting, Rain Gutters
Lot
- Size: 0.77 Acres
- Dimensions: 105 x 319
- Features: Cleared, Landscaped, Oversized Lot
- Residential vegetation: Mature Landscaping
Details
- Parcel number: 3506002060
- Zoning: R1
- Special conditions: None
Construction
Type & style
- Home type: SingleFamily
- Property subtype: Single Family Residence
Materials
- Block, Concrete, Stucco
- Foundation: Slab
- Roof: Shingle
Condition
- Completed
- New construction: No
- Year built: 2004
Details
- Builder name: Marco Polo
Utilities & green energy
- Sewer: Septic Tank
- Water: None
- Utilities for property: Cable Available, Electricity Connected, Fiber Optics, Phone Available, Street Lights, Underground Utilities, Water Connected
Community & neighborhood
Security
- Security features: Smoke Detector(s)
Location
- Region: Ocala
- Subdivision: KINGSLAND COUNTRY ESTATE
HOA & financial
HOA
- Has HOA: Yes
- HOA fee: $5 monthly
- Association name: Kingsland Country POA
- Association phone: 352-854-8666
Other fees
- Pet fee: $0 monthly
Other financial information
- Total actual rent: 0
Other
Other facts
- Listing terms: Cash,Conventional,FHA,VA Loan
- Ownership: Fee Simple
- Road surface type: Paved, Asphalt
Price history
| Date | Event | Price |
|---|---|---|
| 4/30/2025 | Sold | $315,000-3.1%$186/sqft |
Source: | ||
| 3/24/2025 | Pending sale | $325,000$191/sqft |
Source: | ||
| 3/2/2025 | Price change | $325,000-3%$191/sqft |
Source: | ||
| 2/2/2025 | Listed for sale | $335,000+1188.5%$197/sqft |
Source: | ||
| 5/18/2004 | Sold | $26,000$15/sqft |
Source: Public Record | ||
Public tax history
| Year | Property taxes | Tax assessment |
|---|---|---|
| 2024 | $1,648 +2.6% | $116,737 +3% |
| 2023 | $1,606 +3.2% | $113,337 +3% |
| 2022 | $1,556 +3.3% | $110,036 +3% |
Find assessor info on the county website
Neighborhood: 34476
Nearby schools
GreatSchools rating
- 4/10Marion Oaks Elementary SchoolGrades: PK-5Distance: 2.3 mi
- 3/10Horizon Academy At Marion OaksGrades: 5-8Distance: 4.2 mi
- 4/10West Port High SchoolGrades: 9-12Distance: 6.8 mi
Schools provided by the listing agent
- Elementary: Marion Oaks Elementary School
- Middle: Horizon Academy/Mar Oaks
- High: West Port High School
Source: Stellar MLS. This data may not be complete. We recommend contacting the local school district to confirm school assignments for this home.
Get a cash offer in 3 minutes
Find out how much your home could sell for in as little as 3 minutes with a no-obligation cash offer.
Estimated market value
$314,900
Get a cash offer in 3 minutes
Find out how much your home could sell for in as little as 3 minutes with a no-obligation cash offer.
Estimated market value
$314,900


