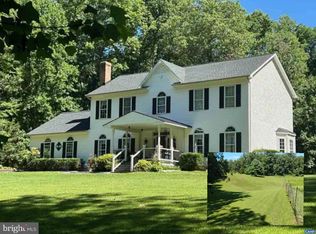Closed
$745,000
5077 W Hoover Rd, Reva, VA 22735
4beds
4,848sqft
Single Family Residence
Built in 2000
9.91 Acres Lot
$754,800 Zestimate®
$154/sqft
$4,573 Estimated rent
Home value
$754,800
Estimated sales range
Not available
$4,573/mo
Zestimate® history
Loading...
Owner options
Explore your selling options
What's special
Rare opportunity priced $200K below tax assessment, with quick closing possible. Welcome to Foxfall, a stately brick home tucked away on a private, wooded lot. The home showcases timeless features such as built-in bookcases, stained glass windows, wainscoting made from extinct chestnut, unique light fixtures, rich wood floors, and a cozy brick fireplace, adding character that can't be rebuilt. The main level boasts an eat-in kitchen with solid oak cabinetry, granite countertops, and ample storage. A bright, light-filled sunroom offers a serene space for enjoying your morning coffee. The main floor features a primary bedroom with en suite bath, as well as a library and formal office. Upstairs, you'll find two spacious bedrooms, a full bathroom, and a versatile recreational space, perfect for a family room or hobbies. The basement offers a cozy family room with wood stove, office space, and is ideal for a workshop or extra storage. Outside, unwind on the rocking chair front porch or dine on the back deck or by the fireplace & gazebo. Detached 3-car garage carriage house features a living room, kitchen, bedroom & bath.
Zillow last checked: 8 hours ago
Listing updated: July 20, 2025 at 04:53pm
Listed by:
SASHA TRIPP 434-260-1435,
STORY HOUSE REAL ESTATE
Bought with:
NONMLSAGENT NONMLSAGENT
NONMLSOFFICE
Source: CAAR,MLS#: 662321 Originating MLS: Charlottesville Area Association of Realtors
Originating MLS: Charlottesville Area Association of Realtors
Facts & features
Interior
Bedrooms & bathrooms
- Bedrooms: 4
- Bathrooms: 6
- Full bathrooms: 4
- 1/2 bathrooms: 2
- Main level bathrooms: 2
- Main level bedrooms: 1
Primary bedroom
- Level: First
Bedroom
- Level: Second
Bedroom
- Level: Basement
Primary bathroom
- Level: First
Bathroom
- Level: Basement
Bathroom
- Level: Second
Den
- Level: First
Dining room
- Level: First
Family room
- Level: Basement
Family room
- Level: First
Half bath
- Level: First
Kitchen
- Level: First
Office
- Level: Basement
Office
- Level: First
Recreation
- Level: Second
Study
- Level: First
Sunroom
- Level: First
Utility room
- Level: Basement
Heating
- Heat Pump, Wood, Wall Furnace
Cooling
- Central Air, Wall Unit(s)
Appliances
- Included: Dishwasher, Disposal, Gas Range, Microwave, Refrigerator, Dryer, Washer
Features
- Primary Downstairs, Breakfast Area, Eat-in Kitchen, Home Office, Recessed Lighting, Utility Room
- Flooring: Carpet, Ceramic Tile, Hardwood
- Basement: Exterior Entry,Full,Finished,Heated,Interior Entry,Walk-Out Access
- Has fireplace: Yes
- Fireplace features: Gas Log, Masonry, Wood Burning Stove
Interior area
- Total structure area: 6,289
- Total interior livable area: 4,848 sqft
- Finished area above ground: 3,232
- Finished area below ground: 1,616
Property
Parking
- Total spaces: 4
- Parking features: Detached, Garage Faces Front, Garage, Heated Garage
- Garage spaces: 4
Features
- Levels: Two
- Stories: 2
- Patio & porch: Brick, Deck, Front Porch, Porch
- Pool features: None
- Has view: Yes
- View description: Trees/Woods
Lot
- Size: 9.91 Acres
- Features: Private, Secluded, Wooded
Details
- Parcel number: 24 38E 01
- Zoning description: A-1 Agricultural
Construction
Type & style
- Home type: SingleFamily
- Architectural style: Cottage
- Property subtype: Single Family Residence
Materials
- Brick, Stick Built
- Foundation: Slab
- Roof: Composition,Shingle
Condition
- New construction: No
- Year built: 2000
Utilities & green energy
- Sewer: Septic Tank
- Water: Private, Well
- Utilities for property: Cable Available, Fiber Optic Available
Community & neighborhood
Security
- Security features: Smoke Detector(s), Surveillance System
Location
- Region: Reva
- Subdivision: BRIGHTWOOD
Price history
| Date | Event | Price |
|---|---|---|
| 7/18/2025 | Sold | $745,000-3.9%$154/sqft |
Source: | ||
| 6/22/2025 | Pending sale | $775,000$160/sqft |
Source: | ||
| 5/28/2025 | Price change | $775,000-3.1%$160/sqft |
Source: | ||
| 4/25/2025 | Listed for sale | $800,000$165/sqft |
Source: | ||
| 4/13/2025 | Pending sale | $800,000$165/sqft |
Source: | ||
Public tax history
| Year | Property taxes | Tax assessment |
|---|---|---|
| 2018 | -- | $62,400 |
Find assessor info on the county website
Neighborhood: 22735
Nearby schools
GreatSchools rating
- 3/10Waverly Yowell Elementary SchoolGrades: 3-5Distance: 6.5 mi
- 4/10William H. Wetsel Middle SchoolGrades: 6-8Distance: 8.2 mi
- 4/10Madison County High SchoolGrades: 9-12Distance: 8.2 mi
Schools provided by the listing agent
- Elementary: Waverly
- Middle: William Wetsel
- High: Madison (Madison)
Source: CAAR. This data may not be complete. We recommend contacting the local school district to confirm school assignments for this home.
Get pre-qualified for a loan
At Zillow Home Loans, we can pre-qualify you in as little as 5 minutes with no impact to your credit score.An equal housing lender. NMLS #10287.
