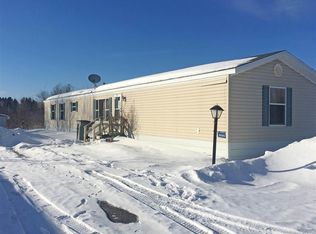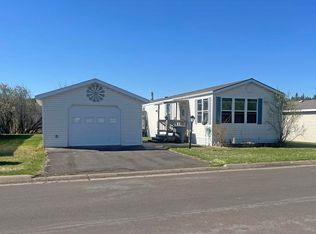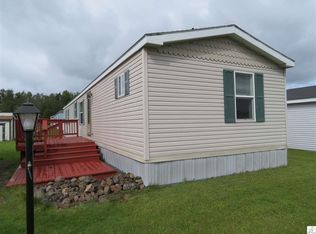Sold for $75,000 on 08/16/24
$75,000
5078 Boulder Dr, Hermantown, MN 55811
3beds
1,216sqft
Mobile Home
Built in 2003
4,400 Square Feet Lot
$-- Zestimate®
$62/sqft
$2,660 Estimated rent
Home value
Not available
Estimated sales range
Not available
$2,660/mo
Zestimate® history
Loading...
Owner options
Explore your selling options
What's special
2003 Holly Park Mobile Home currently located in Bel-Air Manor. When you step through the front door of this well maintained 3 bed two bath home, you will notice the real hardwood floors, the built in shelving, and the inviting open feel. The master bedroom features a walk in closet and an en-suite bath with a large soaking tub and a separate shower. There is a large front porch, off street parking for 2 vehicles, and room to build a garage. This home is within walking distance to several restaurants and a short drive to shopping centers in the area. Buyer must be approved by park manager prior to sale, $25.00 application fee and Lot rent currently $485 + $10 for weekly trash collection.
Zillow last checked: 8 hours ago
Listing updated: September 08, 2025 at 04:23pm
Listed by:
Amanda Bedell 808-475-9909,
1st Class Real Estate Impact
Bought with:
Amanda Bedell, MN 40471674|WI 110793
1st Class Real Estate Impact
Source: Lake Superior Area Realtors,MLS#: 6114438
Facts & features
Interior
Bedrooms & bathrooms
- Bedrooms: 3
- Bathrooms: 2
- Full bathrooms: 2
- Main level bedrooms: 1
Primary bedroom
- Level: Main
- Area: 192 Square Feet
- Dimensions: 12 x 16
Bedroom
- Level: Main
- Area: 90 Square Feet
- Dimensions: 9 x 10
Bedroom
- Level: Main
- Area: 99 Square Feet
- Dimensions: 9 x 11
Dining room
- Level: Main
- Area: 105 Square Feet
- Dimensions: 7 x 15
Kitchen
- Level: Main
- Area: 105 Square Feet
- Dimensions: 7 x 15
Living room
- Level: Main
- Area: 224 Square Feet
- Dimensions: 14 x 16
Heating
- Forced Air
Cooling
- Window Unit(s)
Appliances
- Included: Water Heater-Gas, Dishwasher, Dryer, Exhaust Fan, Range, Refrigerator, Washer
- Laundry: Main Level, Dryer Hook-Ups, Washer Hookup
Features
- Ceiling Fan(s), Natural Woodwork, Walk-In Closet(s)
- Flooring: Hardwood Floors
- Windows: Bay Window(s)
- Basement: N/A
- Has fireplace: No
Interior area
- Total interior livable area: 1,216 sqft
- Finished area above ground: 1,216
- Finished area below ground: 0
Property
Parking
- Parking features: Off Street, None
- Has uncovered spaces: Yes
Features
- Patio & porch: Porch
Lot
- Size: 4,400 sqft
- Dimensions: 55 x 80
Details
- Additional structures: Storage Shed
- Foundation area: 1216
- Parcel number: 395000001165
- On leased land: Yes
- Lease amount: $485
Construction
Type & style
- Home type: SingleFamily
- Property subtype: Mobile Home
Materials
- Vinyl, Mobile (Pre-6/1976)
- Roof: Asphalt Shingle
Condition
- Previously Owned
- Year built: 2003
Utilities & green energy
- Electric: Minnesota Power
- Sewer: Public Sewer
- Water: Public
- Utilities for property: Cable, DSL, Satellite
Community & neighborhood
Location
- Region: Hermantown
Other
Other facts
- Body type: Single Wide
- Listing terms: Cash
- Road surface type: Paved
Price history
| Date | Event | Price |
|---|---|---|
| 8/16/2024 | Sold | $75,000$62/sqft |
Source: | ||
| 7/17/2024 | Pending sale | $75,000$62/sqft |
Source: | ||
| 6/21/2024 | Listed for sale | $75,000$62/sqft |
Source: | ||
Public tax history
| Year | Property taxes | Tax assessment |
|---|---|---|
| 2020 | $290 | $29,200 |
| 2019 | $290 +1.4% | $29,200 +0.3% |
| 2018 | $286 | $29,100 |
Find assessor info on the county website
Neighborhood: 55811
Nearby schools
GreatSchools rating
- 7/10Hermantown Middle SchoolGrades: 5-8Distance: 1.3 mi
- 10/10Hermantown Senior High SchoolGrades: 9-12Distance: 1.3 mi
- 7/10Hermantown Elementary SchoolGrades: K-4Distance: 1.5 mi

Get pre-qualified for a loan
At Zillow Home Loans, we can pre-qualify you in as little as 5 minutes with no impact to your credit score.An equal housing lender. NMLS #10287.


