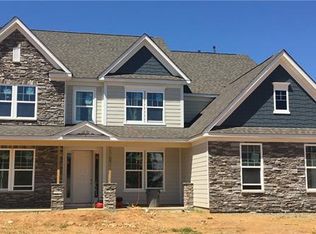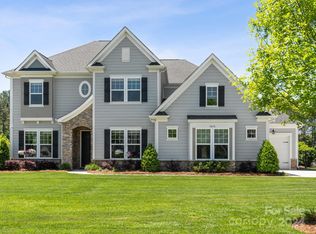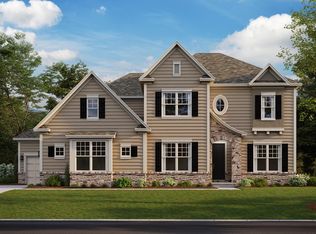Closed
$1,235,000
5078 Hyannis Ct, Matthews, NC 28104
5beds
3,936sqft
Single Family Residence
Built in 2020
0.62 Acres Lot
$1,227,600 Zestimate®
$314/sqft
$5,566 Estimated rent
Home value
$1,227,600
$1.15M - $1.31M
$5,566/mo
Zestimate® history
Loading...
Owner options
Explore your selling options
What's special
Quick Action in price creating more VALUE! Welcome to 5078 Hyannis Ct in The Highlands at Weddington and discover a private lot with heated pool and fenced yard, quiet community and top rated schools. The main floor features both a home office with 8' french doors as well as a guest suite w/ full bath. A sunny kitchen overlooks your breakfast area and family room with quartz counters, gas stove, wall oven and butlers pantry. The primary suite is one of four upper level bedrooms each with spacious closets along with a bonus room ideal for movies, games and more! Sellers upgraded their porch to EZ Breeze + heaters which may be your favorite place to enjoy the home. Lots of architectural upgrades from 7 1/4" baseboards to custom millwork, custom closets, plantation shutters, epoxy garage flooring and a convenient drop zone in the 3 car garage. Experience the perfect blend of comfort, style, and functionality in this remarkable Weddington residence!
Zillow last checked: 8 hours ago
Listing updated: October 02, 2025 at 01:43pm
Listing Provided by:
Carrie Brighton carrie.brighton@compass.com,
COMPASS
Bought with:
Tracy Brener
COMPASS
Source: Canopy MLS as distributed by MLS GRID,MLS#: 4246672
Facts & features
Interior
Bedrooms & bathrooms
- Bedrooms: 5
- Bathrooms: 5
- Full bathrooms: 4
- 1/2 bathrooms: 1
- Main level bedrooms: 1
Primary bedroom
- Level: Upper
Bedroom s
- Level: Main
Bedroom s
- Level: Upper
Bedroom s
- Level: Upper
Bedroom s
- Level: Upper
Bathroom full
- Level: Main
Bathroom half
- Level: Main
Bathroom full
- Level: Upper
Bathroom full
- Level: Upper
Bonus room
- Level: Upper
Breakfast
- Level: Main
Dining room
- Level: Main
Family room
- Level: Main
Kitchen
- Level: Main
Office
- Level: Main
Heating
- Natural Gas
Cooling
- Central Air
Appliances
- Included: Dishwasher, Disposal, Exhaust Hood, Gas Cooktop, Microwave, Refrigerator, Tankless Water Heater, Wall Oven
- Laundry: Laundry Room, Main Level
Features
- Soaking Tub, Kitchen Island, Open Floorplan, Pantry, Walk-In Closet(s)
- Has basement: No
- Fireplace features: Family Room, Gas Log
Interior area
- Total structure area: 3,936
- Total interior livable area: 3,936 sqft
- Finished area above ground: 3,936
- Finished area below ground: 0
Property
Parking
- Total spaces: 3
- Parking features: Attached Garage, Garage Faces Side, Garage on Main Level
- Attached garage spaces: 3
Features
- Levels: Two
- Stories: 2
- Exterior features: In-Ground Irrigation, Outdoor Kitchen
- Has spa: Yes
- Spa features: Heated
- Fencing: Back Yard,Fenced
Lot
- Size: 0.62 Acres
- Dimensions: 90 x 291 x 90 x 291
- Features: Private
Details
- Parcel number: 06069296
- Zoning: RA40
- Special conditions: Standard
Construction
Type & style
- Home type: SingleFamily
- Property subtype: Single Family Residence
Materials
- Fiber Cement, Stone Veneer
- Foundation: Slab
- Roof: Shingle
Condition
- New construction: No
- Year built: 2020
Details
- Builder name: Taylor Morrison
Utilities & green energy
- Sewer: County Sewer
- Water: County Water
- Utilities for property: Cable Available, Cable Connected, Electricity Connected, Other - See Remarks
Community & neighborhood
Security
- Security features: Carbon Monoxide Detector(s), Smoke Detector(s)
Community
- Community features: Sidewalks, Street Lights
Location
- Region: Matthews
- Subdivision: The Highlands At Weddington
HOA & financial
HOA
- Has HOA: Yes
- HOA fee: $1,305 annually
- Association name: Braesal
- Association phone: 704-847-3507
Other
Other facts
- Listing terms: Cash,Conventional,VA Loan
- Road surface type: Concrete, Paved
Price history
| Date | Event | Price |
|---|---|---|
| 6/3/2025 | Sold | $1,235,000-1.2%$314/sqft |
Source: | ||
| 4/21/2025 | Price change | $1,249,500-3.5%$317/sqft |
Source: | ||
| 4/17/2025 | Listed for sale | $1,295,000+114%$329/sqft |
Source: | ||
| 6/29/2020 | Sold | $605,000+0.8%$154/sqft |
Source: Public Record | ||
| 4/11/2020 | Price change | $599,990-6.8%$152/sqft |
Source: Taylor Morrison | ||
Public tax history
| Year | Property taxes | Tax assessment |
|---|---|---|
| 2025 | $5,317 +28.5% | $1,144,500 +73.7% |
| 2024 | $4,137 +0.4% | $659,000 |
| 2023 | $4,122 | $659,000 |
Find assessor info on the county website
Neighborhood: 28104
Nearby schools
GreatSchools rating
- 10/10Weddington Elementary SchoolGrades: PK-5Distance: 1.1 mi
- 10/10Weddington Middle SchoolGrades: 6-8Distance: 1 mi
- 8/10Weddington High SchoolGrades: 9-12Distance: 1 mi
Schools provided by the listing agent
- Elementary: Weddington
- Middle: Weddington
- High: Weddington
Source: Canopy MLS as distributed by MLS GRID. This data may not be complete. We recommend contacting the local school district to confirm school assignments for this home.
Get a cash offer in 3 minutes
Find out how much your home could sell for in as little as 3 minutes with a no-obligation cash offer.
Estimated market value
$1,227,600
Get a cash offer in 3 minutes
Find out how much your home could sell for in as little as 3 minutes with a no-obligation cash offer.
Estimated market value
$1,227,600


