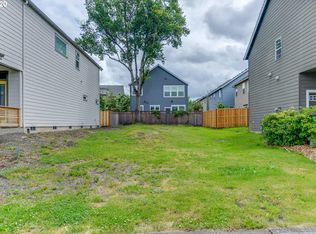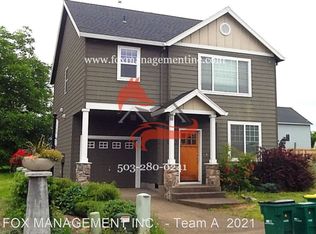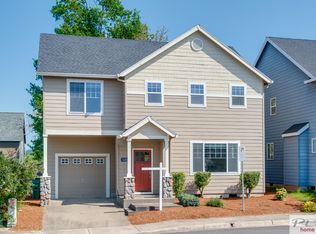Sold
$815,000
5078 NW 149th Ter, Portland, OR 97229
5beds
2,317sqft
Residential, Single Family Residence
Built in 2021
3,049.2 Square Feet Lot
$749,800 Zestimate®
$352/sqft
$3,329 Estimated rent
Home value
$749,800
$712,000 - $787,000
$3,329/mo
Zestimate® history
Loading...
Owner options
Explore your selling options
What's special
Experience the enchanting allure of this exquisite, recently built residence featuring five bedrooms and three and a half bathrooms. Discover a meticulously designed mother-in-law suite with a luxurious bath and a spacious walk-in closet conveniently located on the main level. As you enter, you'll be captivated by the stylish mudroom and a grand, handcrafted staircase that greets you with elegance. The house showcases a timeless aesthetic, with quartz countertops throughout, complemented by beautiful hardwood flooring spanning the entire first floor. Indulge in the bespoke cabinetry, custom fireplace, soaring ceilings, generous door heights, a charming shiplap accent wall, and a level backyard adorned with pavers and synthetic turf, adding to the home's irresistible charm. Every aspect of this house exudes a sense of luxury and sophistication, thanks to the meticulous planning and attention to detail during its construction, a true standout among mass-produced homes. Nestled in the highly sought-after Bethany school district, this property enjoys the added advantage of being in close proximity to Jacob Wismer Elementary and Stoller Middle School, both just a short 5-minute drive away, with Sunset High School located a short distance further. Furthermore, you'll appreciate the convenience of being a mere 2 minutes away from the delightful shopping experiences at Bethany Village. With $75k worth of personalized upgrades, this residence offers an unparalleled living experience that is truly exceptional.
Zillow last checked: 8 hours ago
Listing updated: August 09, 2023 at 05:07am
Listed by:
Venkatesan Muthu 971-330-1856,
Oregon First
Bought with:
Meng Li, 201217584
MORE Realty
Source: RMLS (OR),MLS#: 23523603
Facts & features
Interior
Bedrooms & bathrooms
- Bedrooms: 5
- Bathrooms: 4
- Full bathrooms: 3
- Partial bathrooms: 1
- Main level bathrooms: 2
Primary bedroom
- Features: Bathroom, Bathtub, Walkin Closet, Wallto Wall Carpet
- Level: Upper
Bedroom 2
- Features: Closet, Wallto Wall Carpet
- Level: Upper
Bedroom 3
- Features: Closet, Wallto Wall Carpet
- Level: Upper
Bedroom 4
- Features: Closet, Wallto Wall Carpet
- Level: Upper
Bedroom 5
- Level: Main
Dining room
- Features: Hardwood Floors
- Level: Main
Kitchen
- Features: Dishwasher, Hardwood Floors, Microwave, E N E R G Y S T A R Qualified Appliances
- Level: Main
Living room
- Features: Fireplace, Hardwood Floors
- Level: Main
Heating
- Forced Air 90, Fireplace(s)
Cooling
- Central Air
Appliances
- Included: Built In Oven, Dishwasher, Disposal, ENERGY STAR Qualified Appliances, Free-Standing Gas Range, Free-Standing Refrigerator, Gas Appliances, Microwave, Range Hood, Stainless Steel Appliance(s), Washer/Dryer, Gas Water Heater
- Laundry: Laundry Room
Features
- Ceiling Fan(s), High Ceilings, Quartz, Soaking Tub, Vaulted Ceiling(s), Closet, Bathroom, Bathtub, Walk-In Closet(s), Kitchen Island, Pantry
- Flooring: Engineered Hardwood, Hardwood, Wall to Wall Carpet
- Basement: Crawl Space
- Number of fireplaces: 1
- Fireplace features: Gas
Interior area
- Total structure area: 2,317
- Total interior livable area: 2,317 sqft
Property
Parking
- Total spaces: 2
- Parking features: Driveway, On Street, Garage Door Opener, Attached
- Attached garage spaces: 2
- Has uncovered spaces: Yes
Features
- Levels: Two
- Stories: 2
- Patio & porch: Porch
- Exterior features: Yard
- Fencing: Fenced
Lot
- Size: 3,049 sqft
- Features: Level, Sprinkler, SqFt 3000 to 4999
Details
- Parcel number: R2148466
Construction
Type & style
- Home type: SingleFamily
- Architectural style: NW Contemporary
- Property subtype: Residential, Single Family Residence
Materials
- Cement Siding
- Roof: Composition
Condition
- Resale
- New construction: No
- Year built: 2021
Utilities & green energy
- Gas: Gas
- Sewer: Public Sewer
- Water: Public
Community & neighborhood
Location
- Region: Portland
- Subdivision: Highcroft
HOA & financial
HOA
- Has HOA: Yes
- HOA fee: $35 monthly
- Amenities included: Commons
Other
Other facts
- Listing terms: Cash,Conventional
Price history
| Date | Event | Price |
|---|---|---|
| 8/9/2023 | Sold | $815,000-0.6%$352/sqft |
Source: | ||
| 7/4/2023 | Pending sale | $819,900$354/sqft |
Source: | ||
| 7/1/2023 | Price change | $819,900-2.4%$354/sqft |
Source: | ||
| 6/15/2023 | Listed for sale | $839,900+31.9%$362/sqft |
Source: | ||
| 6/4/2021 | Sold | $636,925$275/sqft |
Source: | ||
Public tax history
| Year | Property taxes | Tax assessment |
|---|---|---|
| 2025 | $6,211 +4.5% | $369,230 +3% |
| 2024 | $5,942 +3.7% | $358,480 +3% |
| 2023 | $5,730 +3.4% | $348,040 +3% |
Find assessor info on the county website
Neighborhood: 97229
Nearby schools
GreatSchools rating
- 6/10Jacob Wismer Elementary SchoolGrades: K-5Distance: 0.5 mi
- 7/10Stoller Middle SchoolGrades: 6-8Distance: 0.4 mi
- 9/10Sunset High SchoolGrades: 9-12Distance: 2 mi
Schools provided by the listing agent
- Elementary: Jacob Wismer
- Middle: Stoller
- High: Sunset
Source: RMLS (OR). This data may not be complete. We recommend contacting the local school district to confirm school assignments for this home.
Get a cash offer in 3 minutes
Find out how much your home could sell for in as little as 3 minutes with a no-obligation cash offer.
Estimated market value
$749,800
Get a cash offer in 3 minutes
Find out how much your home could sell for in as little as 3 minutes with a no-obligation cash offer.
Estimated market value
$749,800


