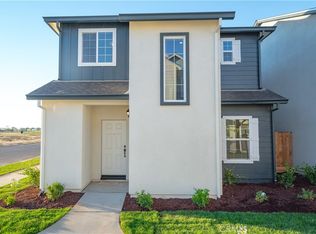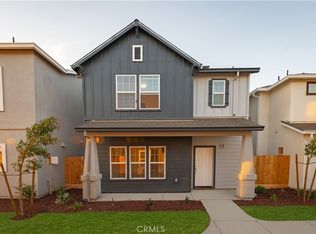Sold for $399,000 on 01/29/24
Listing Provided by:
Stephanie Stine DRE #02189834 661-877-7045,
Choice Valley Real Estate
Bought with: NONMEMBER MRML
$399,000
5078 Palisade Ave, Merced, CA 95348
5beds
1,791sqft
Single Family Residence
Built in 2023
1,860 Square Feet Lot
$424,400 Zestimate®
$223/sqft
$2,201 Estimated rent
Home value
$424,400
$403,000 - $446,000
$2,201/mo
Zestimate® history
Loading...
Owner options
Explore your selling options
What's special
Introducing PASEO Gated Community, an exquisite offering by Choice Valley Homes at Bellevue Ranch. Nestled within this Beautiful & Modern neighborhood are four distinct home designs, each crafted with care and finesse. Welcome to homesite 63, where the Windridge floor plan awaits your exploration, boasting an impressive 1791 sq ft of living space.
With five bedrooms, including one downstairs bedroom, two upstairs bathrooms, and a convenient half bath on the main level, this home ensures ample space for comfortable living. Step into an open floor plan, seamlessly flowing into the heart of the home – the kitchen. Revel in the elegance of granite countertops, perfectly complemented by a breakfast bar adorned with pendant lighting. French Walnut cabinets and Oil Rubbed Bronze fixtures enhance the space, infusing it with warmth and sophistication. High-quality GE stainless steel appliances offer both style and practicality.
Upstairs, convenience meets functionality with a walk-in laundry room and linen cabinets thoughtfully placed in the hallway. The shared bathroom features a dual vanity and a separate door for the shower and toilet, ensuring privacy and efficiency for the entire household. Four bedrooms grace the upper level, with two offering spacious walk-in closets, while the Master Bedroom boasts a luxurious walk-in closet and an en-suite bathroom featuring a dual vanity and a separate toilet area for added privacy and comfort.
PASEO Gated Community is more than just a place to reside; it's a lifestyle enriched by meticulously landscaped surroundings, a delightful playground for family fun, a basketball court for active enjoyment, and enchanting common areas for peaceful retreats.
To further enhance your journey to homeownership, our preferred lender extends a remarkable offer of up to 3% towards rate buydowns and closing costs, making this dream home an attainable reality.
Schedule your visit today!
Zillow last checked: 8 hours ago
Listing updated: January 30, 2024 at 08:35am
Listing Provided by:
Stephanie Stine DRE #02189834 661-877-7045,
Choice Valley Real Estate
Bought with:
General NONMEMBER, DRE #02084536
NONMEMBER MRML
Source: CRMLS,MLS#: MC23221985 Originating MLS: California Regional MLS
Originating MLS: California Regional MLS
Facts & features
Interior
Bedrooms & bathrooms
- Bedrooms: 5
- Bathrooms: 3
- Full bathrooms: 2
- 1/2 bathrooms: 1
- Main level bathrooms: 1
- Main level bedrooms: 1
Heating
- Central, ENERGY STAR Qualified Equipment, High Efficiency, Natural Gas, Solar, Zoned
Cooling
- Central Air, Dual, ENERGY STAR Qualified Equipment, High Efficiency, Whole House Fan
Appliances
- Included: Dishwasher, ENERGY STAR Qualified Appliances, ENERGY STAR Qualified Water Heater, Disposal, Gas Range, Gas Water Heater, High Efficiency Water Heater, Microwave, Tankless Water Heater, Water To Refrigerator, Water Heater
- Laundry: Electric Dryer Hookup, Laundry Room, Upper Level
Features
- Breakfast Bar, Ceiling Fan(s), Separate/Formal Dining Room, Granite Counters, High Ceilings, Recessed Lighting, Tandem, Bedroom on Main Level, Walk-In Closet(s)
- Flooring: Carpet, Laminate
- Doors: Panel Doors
- Windows: Double Pane Windows, ENERGY STAR Qualified Windows, Screens
- Has fireplace: No
- Fireplace features: None
- Common walls with other units/homes: No Common Walls
Interior area
- Total interior livable area: 1,791 sqft
Property
Parking
- Total spaces: 2
- Parking features: Door-Single, Garage, Garage Door Opener, Garage Faces Rear, Tandem
- Attached garage spaces: 2
Accessibility
- Accessibility features: None
Features
- Levels: Two
- Stories: 2
- Entry location: Front
- Patio & porch: None
- Exterior features: Rain Gutters
- Pool features: None
- Spa features: None
- Fencing: Excellent Condition,Wood
- Has view: Yes
- View description: Neighborhood
Lot
- Size: 1,860 sqft
- Dimensions: 1860
- Features: Corner Lot, Sprinklers In Front, Landscaped, Paved
Details
- Parcel number: 170021008
- Zoning: RP-D
- Special conditions: Standard
Construction
Type & style
- Home type: SingleFamily
- Architectural style: Craftsman
- Property subtype: Single Family Residence
Materials
- Drywall, Frame, Glass, Stucco
- Foundation: Slab
- Roof: Composition
Condition
- Turnkey
- New construction: Yes
- Year built: 2023
Details
- Builder model: Windridge
- Builder name: CHOICE VALLEY HOMES
Utilities & green energy
- Electric: Electricity - On Property
- Sewer: Public Sewer
- Water: Public
- Utilities for property: Electricity Connected, Natural Gas Connected, Sewer Connected, Water Connected
Green energy
- Energy efficient items: Construction, HVAC, Insulation, Roof, Thermostat, Windows, Appliances, Water Heater
- Energy generation: Solar
Community & neighborhood
Security
- Security features: Carbon Monoxide Detector(s), Fire Detection System, Fire Sprinkler System, Security Gate, Gated Community, Smoke Detector(s)
Community
- Community features: Biking, Park, Storm Drain(s), Street Lights, Sidewalks, Gated
Location
- Region: Merced
HOA & financial
HOA
- Has HOA: Yes
- HOA fee: $155 monthly
- Amenities included: Controlled Access, Sport Court, Maintenance Grounds, Maintenance Front Yard, Playground, Pets Allowed
- Association name: PASEO COMMUNITY ASSOCIATION
- Association phone: 209-308-9000
Other
Other facts
- Listing terms: Cash,Conventional,Contract,FHA,VA Loan
- Road surface type: Paved
Price history
| Date | Event | Price |
|---|---|---|
| 4/16/2025 | Price change | $2,095-4.8%$1/sqft |
Source: Zillow Rentals | ||
| 3/22/2025 | Price change | $2,200-4.3%$1/sqft |
Source: Zillow Rentals | ||
| 2/19/2025 | Price change | $2,300+283.3%$1/sqft |
Source: Zillow Rentals | ||
| 1/20/2025 | Listed for rent | $600-76% |
Source: Zillow Rentals | ||
| 11/27/2024 | Listing removed | $2,500$1/sqft |
Source: Zillow Rentals | ||
Public tax history
| Year | Property taxes | Tax assessment |
|---|---|---|
| 2025 | $6,277 +6.5% | $406,980 +3.9% |
| 2024 | $5,895 +154.3% | $391,726 +542.1% |
| 2023 | $2,318 +1851.2% | $61,006 +517.7% |
Find assessor info on the county website
Neighborhood: 95348
Nearby schools
GreatSchools rating
- 6/10Allan Peterson Elementary SchoolGrades: K-6Distance: 2.4 mi
- 4/10Herbert H. Cruickshank Middle SchoolGrades: 7-8Distance: 1.6 mi
- 6/10El Capitan HighGrades: 9-12Distance: 0.4 mi

Get pre-qualified for a loan
At Zillow Home Loans, we can pre-qualify you in as little as 5 minutes with no impact to your credit score.An equal housing lender. NMLS #10287.

