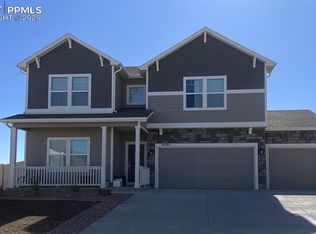Sold for $583,380
$583,380
5079 Ruffner Ct, Colorado Springs, CO 80925
4beds
2,782sqft
Single Family Residence
Built in 2025
10,480.54 Square Feet Lot
$572,500 Zestimate®
$210/sqft
$2,724 Estimated rent
Home value
$572,500
$544,000 - $601,000
$2,724/mo
Zestimate® history
Loading...
Owner options
Explore your selling options
What's special
The Charleston is a spacious floor plan offering incredible features throughout. The covered front porch welcomes guests as they enter the large formal entryway. A lovely living room—or optional study—awaits, along with the convenience of a powder room. The massive kitchen with large center island overlooks the sunny breakfast nook and great room. Entertaining in this home is a breeze indoors or out thanks to a covered patio adjacent to the breakfast nook. The roomy 3-car tandem garage offers plenty of space for storage. Upstairs, the expansive loft can be converted to a game room with additional bedroom, while both of the secondary bedrooms feature walk-in closets. The master suite boasts a large walk-in closet, soaking tub, walk-in shower, and dual vanity. An optional finished basement with bedroom, full bath, and recreation room adds even more space to this already spacious home.
Zillow last checked: 8 hours ago
Listing updated: September 24, 2025 at 05:52am
Listed by:
Matt O'neil MRP 360-977-1943,
New Home Star LLC
Bought with:
Laurie Klipfel ABR CRS GRI
The Platinum Group
Source: Pikes Peak MLS,MLS#: 3499627
Facts & features
Interior
Bedrooms & bathrooms
- Bedrooms: 4
- Bathrooms: 3
- Full bathrooms: 2
- 1/2 bathrooms: 1
Primary bedroom
- Level: Upper
- Area: 323 Square Feet
- Dimensions: 19 x 17
Heating
- Forced Air, Natural Gas
Cooling
- Central Air
Appliances
- Included: 220v in Kitchen, Dishwasher, Disposal, Gas in Kitchen, Microwave, Self Cleaning Oven
- Laundry: Electric Hook-up, Upper Level
Features
- 5-Pc Bath, 9Ft + Ceilings, High Speed Internet, Pantry
- Flooring: Carpet, Tile, Luxury Vinyl
- Has basement: No
Interior area
- Total structure area: 2,782
- Total interior livable area: 2,782 sqft
- Finished area above ground: 2,782
- Finished area below ground: 0
Property
Parking
- Total spaces: 3
- Parking features: Attached, Garage Door Opener
- Attached garage spaces: 3
Features
- Levels: Two
- Stories: 2
- Exterior features: Manual Sprinkler System
- Has view: Yes
- View description: Mountain(s)
Lot
- Size: 10,480 sqft
- Features: Backs to Open Space, Cul-De-Sac
Details
- Parcel number: 5509402020
Construction
Type & style
- Home type: SingleFamily
- Property subtype: Single Family Residence
Materials
- Masonite, Framed on Lot
- Foundation: Slab
- Roof: Composite Shingle
Condition
- New Construction
- New construction: Yes
- Year built: 2025
Details
- Builder model: The Charleston
- Builder name: Challenger Home
- Warranty included: Yes
Utilities & green energy
- Water: Municipal
- Utilities for property: Cable Connected, Electricity Connected, Natural Gas Connected, Phone Available
Community & neighborhood
Location
- Region: Colorado Springs
Other
Other facts
- Listing terms: Cash,Conventional,FHA,VA Loan
Price history
| Date | Event | Price |
|---|---|---|
| 9/19/2025 | Sold | $583,380$210/sqft |
Source: | ||
Public tax history
| Year | Property taxes | Tax assessment |
|---|---|---|
| 2024 | $113 | $20,060 +2376.5% |
| 2023 | -- | $810 |
Find assessor info on the county website
Neighborhood: Falcon
Nearby schools
GreatSchools rating
- 4/10French Elementary SchoolGrades: K-5Distance: 3.3 mi
- 4/10Watson Junior High SchoolGrades: 6-8Distance: 3.2 mi
- 4/10Widefield High SchoolGrades: 9-12Distance: 3.6 mi
Schools provided by the listing agent
- District: Widefield-3
Source: Pikes Peak MLS. This data may not be complete. We recommend contacting the local school district to confirm school assignments for this home.
Get a cash offer in 3 minutes
Find out how much your home could sell for in as little as 3 minutes with a no-obligation cash offer.
Estimated market value$572,500
Get a cash offer in 3 minutes
Find out how much your home could sell for in as little as 3 minutes with a no-obligation cash offer.
Estimated market value
$572,500
