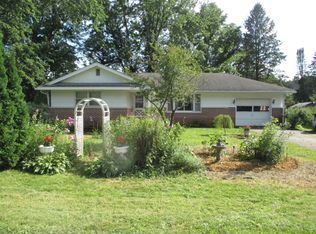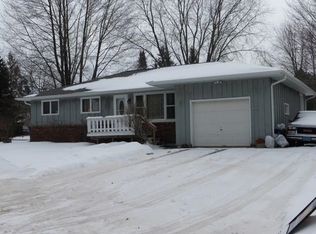Closed
$107,000
5079 WALLIS AVENUE, Vesper, WI 54489
3beds
1,110sqft
Single Family Residence
Built in 1948
0.32 Acres Lot
$145,800 Zestimate®
$96/sqft
$1,292 Estimated rent
Home value
$145,800
$136,000 - $157,000
$1,292/mo
Zestimate® history
Loading...
Owner options
Explore your selling options
What's special
Charm & character meet in this 3 bedroom 1 bath cape cod home. Arched doorways & rounded cove ceiling details on the main level & hardwood floors casts the magic! Functional galley kitchen w/tile floor into the dining room which features a built in china cabinet wall & built-ins flanking the archway to the living room to showcase your treasures. Full bath w/tile floor & a main floor bedroom. Upper has 2 bedrooms & a landing. Lower level laundry, plumbed for toilet, storage pantry. Oversized 1 car stall garage has a workshop area & electrical. Large backyard with storage shed, paver sidewalk & patio. Large fenced in garden w/raspberries, strawberries, honeyberries, gooseberries, rhubarb, asparagus, 3 apple trees, 2 pear trees, & a plum tree is a great start to your own personal garden. Updates: 200 amp electrical, vinyl windows, shingles (noted as newer on 2019 home inspection) Water htr 2017, Furnace 2018, Refrigerator 2020, Range & Dishwasher 2022, Overhead garage door 2020, Radon mitigation unit 2019. Located on a quiet street in the Village of Vesper. Call for your personal
Zillow last checked: 8 hours ago
Listing updated: March 02, 2023 at 12:05am
Listed by:
CONNIE MILLER Phone:715-305-1454,
RE/MAX AMERICAN DREAM
Bought with:
Premier Realty Group
Source: WIREX MLS,MLS#: 22230007 Originating MLS: Central WI Board of REALTORS
Originating MLS: Central WI Board of REALTORS
Facts & features
Interior
Bedrooms & bathrooms
- Bedrooms: 3
- Bathrooms: 1
- Full bathrooms: 1
- Main level bedrooms: 1
Primary bedroom
- Level: Upper
- Area: 120
- Dimensions: 12 x 10
Bedroom 2
- Level: Upper
- Area: 132
- Dimensions: 12 x 11
Bedroom 3
- Level: Main
- Area: 117
- Dimensions: 13 x 9
Dining room
- Level: Main
- Area: 120
- Dimensions: 12 x 10
Kitchen
- Level: Main
- Area: 96
- Dimensions: 12 x 8
Living room
- Level: Main
- Area: 180
- Dimensions: 15 x 12
Heating
- Natural Gas, Forced Air
Cooling
- Central Air
Appliances
- Included: Refrigerator, Dishwasher, Microwave, Washer, Dryer
Features
- Ceiling Fan(s), High Speed Internet
- Flooring: Tile, Wood
- Windows: Window Coverings
- Basement: Full,Radon Mitigation System,Block
Interior area
- Total structure area: 1,110
- Total interior livable area: 1,110 sqft
- Finished area above ground: 1,110
- Finished area below ground: 0
Property
Parking
- Total spaces: 1
- Parking features: 1 Car, Detached, Garage Door Opener
- Garage spaces: 1
Features
- Levels: One and One Half
- Stories: 1
- Patio & porch: Patio
Lot
- Size: 0.32 Acres
- Dimensions: 100 x 140
Details
- Parcel number: 2900069
- Zoning: Residential
- Special conditions: Arms Length
Construction
Type & style
- Home type: SingleFamily
- Architectural style: Cape Cod
- Property subtype: Single Family Residence
Materials
- Other
- Roof: Shingle
Condition
- 21+ Years
- New construction: No
- Year built: 1948
Utilities & green energy
- Sewer: Public Sewer
- Water: Public
- Utilities for property: Cable Available
Community & neighborhood
Security
- Security features: Smoke Detector(s)
Location
- Region: Vesper
- Municipality: Vesper
Other
Other facts
- Listing terms: Arms Length Sale
Price history
| Date | Event | Price |
|---|---|---|
| 6/4/2024 | Listing removed | -- |
Source: | ||
| 3/2/2023 | Listed for sale | $99,900-6.6%$90/sqft |
Source: | ||
| 3/1/2023 | Sold | $107,000+7.1%$96/sqft |
Source: | ||
| 1/9/2023 | Contingent | $99,900$90/sqft |
Source: | ||
| 1/3/2023 | Listed for sale | $99,900+36.1%$90/sqft |
Source: | ||
Public tax history
| Year | Property taxes | Tax assessment |
|---|---|---|
| 2024 | $1,160 +6.6% | $52,100 |
| 2023 | $1,088 +2.6% | $52,100 |
| 2022 | $1,060 -3.4% | $52,100 |
Find assessor info on the county website
Neighborhood: 54489
Nearby schools
GreatSchools rating
- 6/10Think Academy-Together Helping Inspire KidsGrades: PK-5Distance: 9 mi
- 4/10Wisconsin Rapids Area Middle SchoolGrades: 6-8Distance: 9.2 mi
- 7/10Lincoln High SchoolGrades: 9-12Distance: 11.1 mi
Schools provided by the listing agent
- District: Wisconsin Rapids
Source: WIREX MLS. This data may not be complete. We recommend contacting the local school district to confirm school assignments for this home.

Get pre-qualified for a loan
At Zillow Home Loans, we can pre-qualify you in as little as 5 minutes with no impact to your credit score.An equal housing lender. NMLS #10287.

