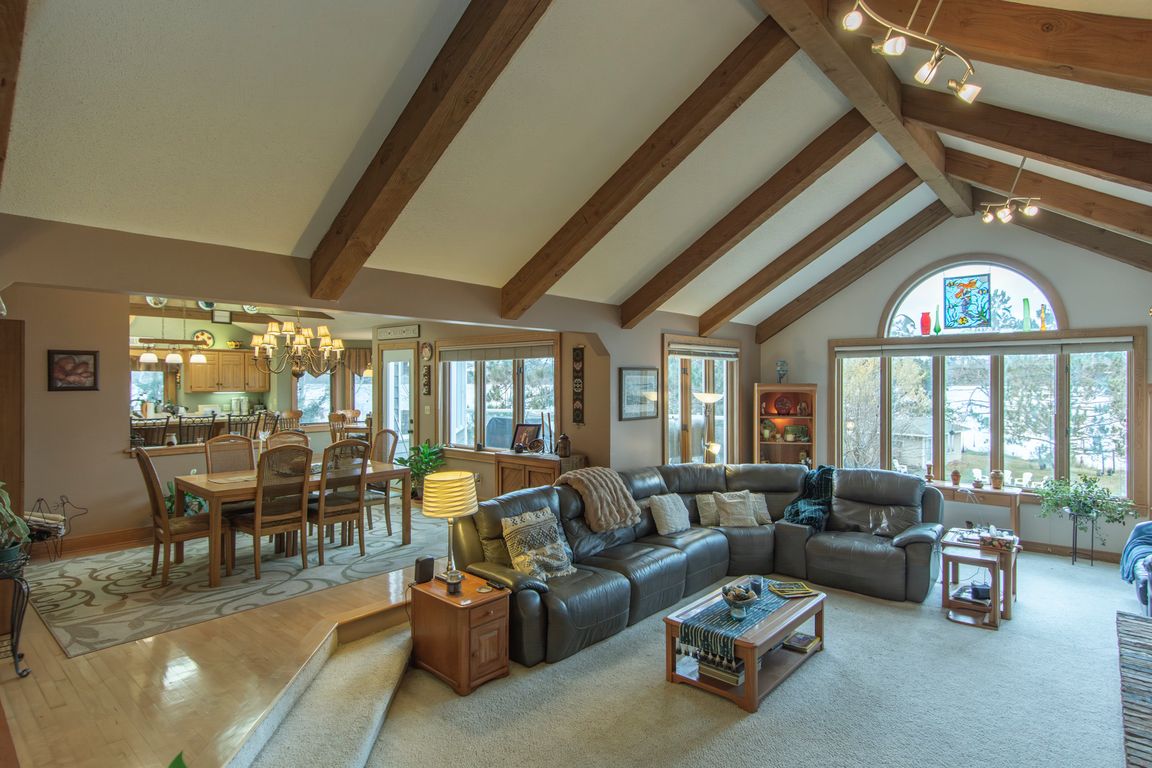
Active
$1,399,000
3beds
3,976sqft
50796 202nd Pl, McGregor, MN 55760
3beds
3,976sqft
Single family residence
Built in 1988
0.92 Acres
3 Attached garage spaces
$352 price/sqft
What's special
Desirable baysBrick fireplaceThree-stall attached garageMain floor primary suiteWide water viewsWood-beamed ceilingsLarge windows
Tucked along one of Big Sandy Lake’s most desirable bays, this year-round home captures the beauty of lakeside living with 150 feet of level shoreline and wide water views from nearly every room. The setting is exceptional, with a gentle walk to the water and a boathouse waiting by the shore. ...
- 9 days |
- 698 |
- 21 |
Source: NorthstarMLS as distributed by MLS GRID,MLS#: 6815858
Travel times
Living Room
Kitchen
Primary Bedroom
Zillow last checked: 8 hours ago
Listing updated: November 11, 2025 at 06:39pm
Listed by:
Kari Elizabeth Horbacz 218-851-7924,
Statement Realty,
Barbara J Martz 218-301-9704
Source: NorthstarMLS as distributed by MLS GRID,MLS#: 6815858
Facts & features
Interior
Bedrooms & bathrooms
- Bedrooms: 3
- Bathrooms: 3
- Full bathrooms: 1
- 3/4 bathrooms: 1
- 1/2 bathrooms: 1
Rooms
- Room types: Kitchen, Dining Room, Living Room, Bedroom 1, Laundry, Family Room, Flex Room, Bedroom 2, Bedroom 3
Bedroom 1
- Level: Main
- Area: 285 Square Feet
- Dimensions: 15x19
Bedroom 2
- Level: Lower
- Area: 240 Square Feet
- Dimensions: 15x16
Bedroom 3
- Level: Lower
- Area: 150 Square Feet
- Dimensions: 15x10
Dining room
- Level: Main
- Area: 160 Square Feet
- Dimensions: 10x16
Family room
- Level: Lower
- Area: 629 Square Feet
- Dimensions: 17x37
Flex room
- Level: Lower
- Area: 405 Square Feet
- Dimensions: 27x15
Kitchen
- Level: Main
- Area: 384 Square Feet
- Dimensions: 16x24
Laundry
- Level: Main
- Area: 100 Square Feet
- Dimensions: 10x10
Living room
- Level: Main
- Area: 442 Square Feet
- Dimensions: 17x26
Heating
- Forced Air, Fireplace(s), Radiant Floor
Cooling
- Central Air
Appliances
- Included: Air-To-Air Exchanger, Cooktop, Dishwasher, Double Oven, Dryer, Electric Water Heater, Humidifier, Indoor Grill, Refrigerator, Stainless Steel Appliance(s), Wall Oven, Washer
Features
- Basement: Finished,Full,Walk-Out Access
- Number of fireplaces: 2
- Fireplace features: Brick, Living Room, Wood Burning
Interior area
- Total structure area: 3,976
- Total interior livable area: 3,976 sqft
- Finished area above ground: 1,988
- Finished area below ground: 1,964
Video & virtual tour
Property
Parking
- Total spaces: 3
- Parking features: Attached, Asphalt
- Attached garage spaces: 3
- Details: Garage Dimensions (26x32)
Accessibility
- Accessibility features: Soaking Tub
Features
- Levels: Two
- Stories: 2
- Patio & porch: Composite Decking, Deck, Front Porch
- Pool features: None
- Fencing: None
- Has view: Yes
- View description: East
- Waterfront features: Lake Front, Waterfront Elevation(0-4), Waterfront Num(01006200), Lake Bottom(Hard, Excellent Sand), Lake Acres(9380), Lake Depth(80)
- Body of water: Big Sandy
- Frontage length: Water Frontage: 150
Lot
- Size: 0.92 Acres
- Dimensions: 150 x 381 x 82 x 306
- Features: Accessible Shoreline, Many Trees
Details
- Additional structures: Boat House
- Foundation area: 1988
- Parcel number: 291507700
- Zoning description: Shoreline,Residential-Single Family
- Other equipment: Fuel Tank - Rented
Construction
Type & style
- Home type: SingleFamily
- Property subtype: Single Family Residence
Materials
- Cedar, Frame
- Roof: Age Over 8 Years,Asphalt
Condition
- Age of Property: 37
- New construction: No
- Year built: 1988
Utilities & green energy
- Electric: 200+ Amp Service, Power Company: Lake Country Power
- Gas: Electric, Propane, Wood
- Sewer: Septic System Compliant - Yes, Tank with Drainage Field
- Water: Submersible - 4 Inch, Drilled, Private
- Utilities for property: Underground Utilities
Community & HOA
Community
- Subdivision: Ponderosa Shores
HOA
- Has HOA: No
Location
- Region: Mcgregor
Financial & listing details
- Price per square foot: $352/sqft
- Tax assessed value: $852,944
- Annual tax amount: $5,112
- Date on market: 11/11/2025