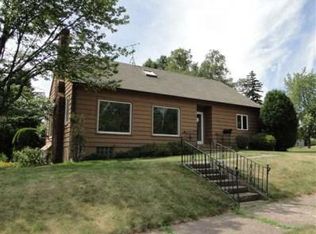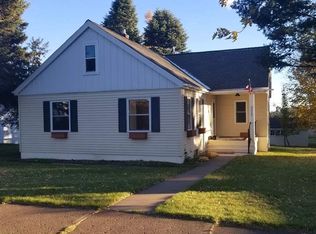Sold for $299,900 on 06/02/25
$299,900
508 12th Ave, Two Harbors, MN 55616
3beds
1,836sqft
Single Family Residence
Built in 1957
6,969.6 Square Feet Lot
$296,600 Zestimate®
$163/sqft
$2,327 Estimated rent
Home value
$296,600
Estimated sales range
Not available
$2,327/mo
Zestimate® history
Loading...
Owner options
Explore your selling options
What's special
Welcome home! This well maintained 3 bed, 2-bath home is completely move-in ready. Built into a hill, the house has south-facing windows allowing for plenty of natural light on the main level and in the walk-out basement. The main floor has a large living room with a built-in entertainment center, connected to the dining room and kitchen. The kitchen boasts a double wall oven and an open concept. Rounding out the main floor are two nicely sized bedrooms and a full bathroom. Heading into the basement you’re greeted by a large family room with a wood burning fireplace, a bedroom with a built-in dresser in the closet, and a bathroom. There’s ample space for storage in the utility room and additional closets. Laundry hookups are in the utility room. Walk out of the basement to the backyard, where lilacs bloom in the late spring and the detached, 2 stall garage awaits. Call your real estate agent to schedule a showing today! Seller is related to listing agent.
Zillow last checked: 8 hours ago
Listing updated: September 08, 2025 at 04:29pm
Listed by:
Victoria R Trosen 218-730-7725,
Century 21 Atwood,
Joshua D Trosen 218-536-0189,
Century 21 Atwood
Bought with:
Alicia Lokke, MN 20523280|WI 65855-94
Messina & Associates Real Estate
Source: Lake Superior Area Realtors,MLS#: 6119156
Facts & features
Interior
Bedrooms & bathrooms
- Bedrooms: 3
- Bathrooms: 2
- Full bathrooms: 1
- 3/4 bathrooms: 1
- Main level bedrooms: 1
Bedroom
- Level: Main
- Area: 112.5 Square Feet
- Dimensions: 9 x 12.5
Bedroom
- Level: Main
- Area: 104.5 Square Feet
- Dimensions: 9.5 x 11
Dining room
- Level: Main
- Area: 126.5 Square Feet
- Dimensions: 11.5 x 11
Family room
- Description: walk-out basement
- Level: Basement
- Area: 260 Square Feet
- Dimensions: 13 x 20
Great room
- Description: south facing bay window
- Level: Main
- Area: 255 Square Feet
- Dimensions: 17 x 15
Kitchen
- Level: Main
- Area: 88 Square Feet
- Dimensions: 11 x 8
Heating
- Boiler, Fireplace(s), Natural Gas
Cooling
- Ductless
Appliances
- Included: Water Heater-Gas, Cooktop, Dishwasher, Microwave, Refrigerator, Wall Oven
- Laundry: Dryer Hook-Ups, Washer Hookup
Features
- Windows: Bay Window(s), Vinyl Windows, Wood Frames
- Basement: Full,Partially Finished,Walkout,Bath,Bedrooms,Family/Rec Room,Fireplace,Utility Room,Washer Hook-Ups,Dryer Hook-Ups
- Number of fireplaces: 1
- Fireplace features: Wood Burning, Basement
Interior area
- Total interior livable area: 1,836 sqft
- Finished area above ground: 1,095
- Finished area below ground: 741
Property
Parking
- Total spaces: 2
- Parking features: Off Street, On Street, Gravel, Detached, Electrical Service
- Garage spaces: 2
- Has uncovered spaces: Yes
Features
- Patio & porch: Patio, Porch
Lot
- Size: 6,969 sqft
- Dimensions: 50 x 140
- Features: Some Trees, Rolling Slope
- Residential vegetation: Partially Wooded
Details
- Parcel number: 23766365020
Construction
Type & style
- Home type: SingleFamily
- Architectural style: Ranch
- Property subtype: Single Family Residence
Materials
- Aluminum, Frame/Wood
- Foundation: Concrete Perimeter
- Roof: Asphalt Shingle
Condition
- Previously Owned
- Year built: 1957
Utilities & green energy
- Electric: City of Two Harbors
- Sewer: Public Sewer
- Water: Public
Community & neighborhood
Location
- Region: Two Harbors
Other
Other facts
- Listing terms: Cash,Conventional,FHA,USDA Loan,VA Loan
Price history
| Date | Event | Price |
|---|---|---|
| 6/2/2025 | Sold | $299,900$163/sqft |
Source: | ||
| 5/15/2025 | Pending sale | $299,900$163/sqft |
Source: | ||
| 5/10/2025 | Contingent | $299,900$163/sqft |
Source: | ||
| 5/8/2025 | Listed for sale | $299,900+130.9%$163/sqft |
Source: | ||
| 9/13/2013 | Listing removed | $129,900$71/sqft |
Source: RE/MAX 1 #6007932 | ||
Public tax history
| Year | Property taxes | Tax assessment |
|---|---|---|
| 2025 | $2,642 -9% | $294,838 +4.6% |
| 2024 | $2,904 -5% | $281,976 -3.7% |
| 2023 | $3,058 +7.2% | $292,812 +47.9% |
Find assessor info on the county website
Neighborhood: 55616
Nearby schools
GreatSchools rating
- 6/10Minnehaha Elementary SchoolGrades: PK-5Distance: 0.5 mi
- 7/10Two Harbors SecondaryGrades: 6-12Distance: 1.3 mi

Get pre-qualified for a loan
At Zillow Home Loans, we can pre-qualify you in as little as 5 minutes with no impact to your credit score.An equal housing lender. NMLS #10287.

