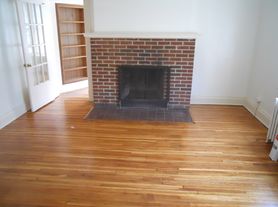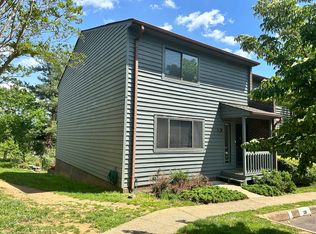Welcome to this beautifully renovated single-family home in the highly walkable Preston Heights/Venable neighborhoodjust a short stroll from the University of Virginia and local amenities.
Originally built in 1920 and completely renovated down to the studs in 2013, this home blends classic character with modern comfort.
Key Features:
3 spacious bedrooms and 2 full baths across ~1,432 sq ft of living space
Large double lot (~6,534 sq ft) with fenced backyard, deck, and storage shed
Full 2013 rebuild: new HVAC, electrical, plumbing, tankless water heater, windows, roof, siding, drywall, and kitchen cabinetry
Covered front porch and rear deck for outdoor enjoyment
Off-street parking via resurfaced driveway, plus on-street parking
Located in the R-1SU zoning district within the Venable/Preston Heights area of Charlottesville
Neighborhood Highlights:
Enjoy a rare blend of quiet neighborhood charm and walkable convenience. With sidewalks, mature trees, and quick access to downtown, local dining, and UVA, this location offers a vibrant, connected lifestyle.
Why You'll Love It:
This home combines historic charm with the confidence of modern updates. Its oversized lot, thoughtful renovation, and prime location make it a standout choice for comfortable living in Charlottesville.
Rental Details:
Offered by PMI Commonwealth. For the most accurate information or to schedule a viewing, please visit our website.
Availability:
The listed date is the earliest possible move-in date. Properties cannot be made available before this date or more than 30 days afterward.
Qualifications:
Minimum 650 credit score
Income at least 3x monthly rent
Security deposit: equal to one month's rent (1.5x with pets; 2x may be required if below standard qualifications)
Fees & Lease Terms:
$50 application fee per adult (18+)
Resident Benefits Package: $40.95/month (includes renter's insurance, credit building, identity protection, and more; details provided with application)
Lease must be signed within 48 hours of approval; rent and deposit due within 48 hours of signing. Prorated rent applies if lease begins mid-month
House for rent
$4,000/mo
508 13th St NW, Charlottesville, VA 22903
3beds
1,432sqft
Price may not include required fees and charges.
Single family residence
Available Tue Jun 30 2026
No pets
Central air, ceiling fan
In unit laundry
2 Parking spaces parking
-- Heating
What's special
Fenced backyardLarge double lotSpacious bedroomsOversized lotCovered front porch
- 5 days |
- -- |
- -- |
Travel times
Looking to buy when your lease ends?
Consider a first-time homebuyer savings account designed to grow your down payment with up to a 6% match & 3.83% APY.
Facts & features
Interior
Bedrooms & bathrooms
- Bedrooms: 3
- Bathrooms: 2
- Full bathrooms: 2
Cooling
- Central Air, Ceiling Fan
Appliances
- Included: Dishwasher, Dryer, Microwave, Refrigerator, Washer
- Laundry: In Unit
Features
- Ceiling Fan(s)
Interior area
- Total interior livable area: 1,432 sqft
Property
Parking
- Total spaces: 2
- Details: Contact manager
Features
- Exterior features: No cats
Details
- Parcel number: 040102000
Construction
Type & style
- Home type: SingleFamily
- Property subtype: Single Family Residence
Community & HOA
Location
- Region: Charlottesville
Financial & listing details
- Lease term: Contact For Details
Price history
| Date | Event | Price |
|---|---|---|
| 10/24/2025 | Listed for rent | $4,000$3/sqft |
Source: Zillow Rentals | ||
| 10/27/2023 | Sold | $520,000$363/sqft |
Source: | ||
| 9/26/2023 | Pending sale | $520,000$363/sqft |
Source: | ||
| 9/2/2023 | Price change | $520,000-5.5%$363/sqft |
Source: | ||
| 8/4/2023 | Listed for sale | $550,000$384/sqft |
Source: | ||

