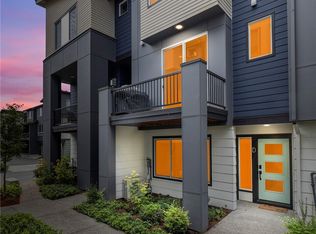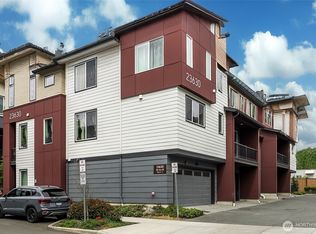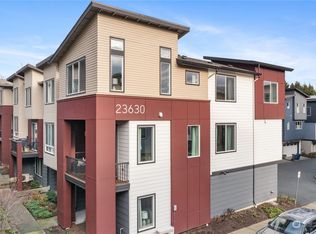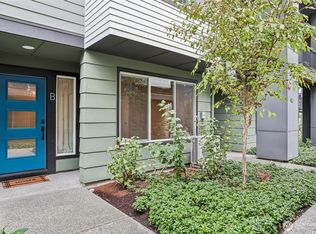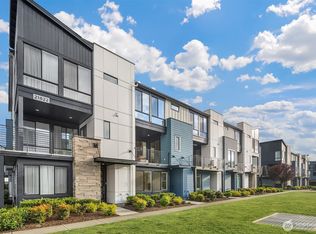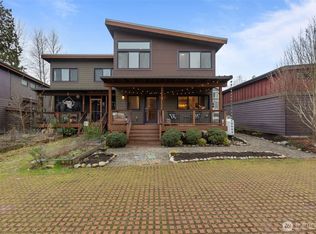Welcome Home to this 3 Story, 4 bedroom, 3.5 bath end unit townhome in desirable Urbane Village. This home is packed with features, including 2 suites. The primary bedroom on the 3rd floor with luxurious bathroom & large walk in closet. The second suite is on the ground floor, also with full bath, perfect for co-living. Glorious Kitchen with gas range & double oven, stainless steel appliances, huge center island, all with beautiful granite countertops. Storage galore, tons of cabinets, closets & even a walk in pantry. Large separate laundry room close to the bedrooms. Generous open concept living, modern gas fireplace, guest bath & covered deck, with a gas BBQ connection. Positioned directly next to green space, providing views of nature.
Active
Listed by:
Ronald Scott Cozad,
Kelly Right RE of Seattle LLC
$899,000
508 237th Street SE #E, Bothell, WA 98021
4beds
2,249sqft
Est.:
Townhouse
Built in 2019
749.23 Square Feet Lot
$878,000 Zestimate®
$400/sqft
$240/mo HOA
What's special
Modern gas fireplaceGlorious kitchenViews of natureGas bbq connectionCovered deckHuge center islandLuxurious bathroom
- 223 days |
- 421 |
- 13 |
Likely to sell faster than
Zillow last checked: 8 hours ago
Listing updated: January 15, 2026 at 03:55pm
Listed by:
Ronald Scott Cozad,
Kelly Right RE of Seattle LLC
Source: NWMLS,MLS#: 2388487
Tour with a local agent
Facts & features
Interior
Bedrooms & bathrooms
- Bedrooms: 4
- Bathrooms: 4
- Full bathrooms: 3
- 1/2 bathrooms: 1
- Main level bathrooms: 1
- Main level bedrooms: 1
Bedroom
- Level: Main
Bathroom full
- Level: Main
Heating
- Fireplace, Ductless, Wall Unit(s), Electric, Natural Gas
Cooling
- Ductless
Appliances
- Included: Dishwasher(s), Disposal, Microwave(s), Refrigerator(s), Stove(s)/Range(s), Trash Compactor, Garbage Disposal, Water Heater: Gas Tankless Water Heater, Water Heater Location: Garage
Features
- Bath Off Primary, Dining Room, High Tech Cabling, Walk-In Pantry
- Flooring: Ceramic Tile, Engineered Hardwood, Vinyl Plank, Carpet
- Windows: Double Pane/Storm Window
- Basement: Finished
- Number of fireplaces: 1
- Fireplace features: Gas, Upper Level: 1, Fireplace
Interior area
- Total structure area: 2,249
- Total interior livable area: 2,249 sqft
Property
Parking
- Total spaces: 2
- Parking features: Attached Garage
- Has attached garage: Yes
- Covered spaces: 2
Features
- Levels: Multi/Split
- Patio & porch: Second Primary Bedroom, Bath Off Primary, Double Pane/Storm Window, Dining Room, Fireplace, High Tech Cabling, Sprinkler System, Vaulted Ceiling(s), Walk-In Closet(s), Walk-In Pantry, Water Heater
- Has view: Yes
- View description: Territorial
Lot
- Size: 749.23 Square Feet
- Dimensions: 21 x 50
- Features: Corner Lot, Curbs, Dead End Street, Paved, Sidewalk, Deck, Gas Available, High Speed Internet, Sprinkler System
- Topography: Level
Details
- Parcel number: 27053100311900
- Zoning: SFR
- Zoning description: Jurisdiction: County
- Special conditions: Standard
Construction
Type & style
- Home type: Townhouse
- Architectural style: Northwest Contemporary
- Property subtype: Townhouse
Materials
- Cement Planked, Metal/Vinyl, Cement Plank
- Foundation: Poured Concrete, Slab
- Roof: Composition
Condition
- Good
- Year built: 2019
- Major remodel year: 2019
Utilities & green energy
- Electric: Company: PUD
- Sewer: Sewer Connected, Company: Alderwood Water
- Water: Public, Company: Alderwood Water
Community & HOA
Community
- Features: CCRs, Park
- Subdivision: Canyon Park
HOA
- Services included: Common Area Maintenance, Maintenance Grounds, Road Maintenance, Snow Removal
- HOA fee: $240 monthly
- HOA phone: 425-214-4071
Location
- Region: Bothell
Financial & listing details
- Price per square foot: $400/sqft
- Tax assessed value: $884,500
- Annual tax amount: $7,581
- Date on market: 3/2/2025
- Cumulative days on market: 324 days
- Listing terms: Cash Out,Conventional,FHA,VA Loan
- Inclusions: Dishwasher(s), Garbage Disposal, Microwave(s), Refrigerator(s), Stove(s)/Range(s), Trash Compactor
Estimated market value
$878,000
$834,000 - $922,000
$3,861/mo
Price history
Price history
| Date | Event | Price |
|---|---|---|
| 1/15/2026 | Listed for sale | $899,000$400/sqft |
Source: | ||
| 1/1/2026 | Listing removed | $899,000$400/sqft |
Source: | ||
| 11/7/2025 | Price change | $899,000-1.7%$400/sqft |
Source: | ||
| 10/14/2025 | Price change | $915,000-5.2%$407/sqft |
Source: | ||
| 10/3/2025 | Listing removed | $3,950$2/sqft |
Source: Zillow Rentals Report a problem | ||
Public tax history
Public tax history
| Year | Property taxes | Tax assessment |
|---|---|---|
| 2024 | $7,418 -2.1% | $884,500 -2.1% |
| 2023 | $7,581 +4.8% | $903,500 -3.9% |
| 2022 | $7,234 +6.2% | $940,200 +31.5% |
Find assessor info on the county website
BuyAbility℠ payment
Est. payment
$5,459/mo
Principal & interest
$4327
Property taxes
$577
Other costs
$555
Climate risks
Neighborhood: 98021
Nearby schools
GreatSchools rating
- 8/10Shelton View Elementary SchoolGrades: PK-5Distance: 0.8 mi
- 7/10Canyon Park Jr High SchoolGrades: 6-8Distance: 1.1 mi
- 9/10Bothell High SchoolGrades: 9-12Distance: 1.6 mi
Schools provided by the listing agent
- Elementary: Shelton View Elem
- Middle: Canyon Park Middle School
- High: Bothell Hs
Source: NWMLS. This data may not be complete. We recommend contacting the local school district to confirm school assignments for this home.
- Loading
- Loading
