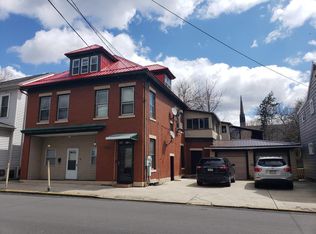Sold for $129,900 on 09/10/25
$129,900
508 7th St, Huntingdon, PA 16652
3beds
1,258sqft
Single Family Residence
Built in ----
-- sqft lot
$131,200 Zestimate®
$103/sqft
$1,308 Estimated rent
Home value
$131,200
Estimated sales range
Not available
$1,308/mo
Zestimate® history
Loading...
Owner options
Explore your selling options
What's special
Welcome to your new home! Beautifully remodeled 3 bedroom, 1 1/2 bath home offers comfortable living with an open flow between the living room & dining room. The updated kitchen boasts all essential appliances and a cozy breakfast bar for casual meals. outside, you'll find a charming, small fenced yard - perfect for relaxation or play. Enjoy peace of mind with a brand new gas furnace providing efficient heating and on-demand hot water. Call today to schedule your showing!
Zillow last checked: 8 hours ago
Listing updated: September 04, 2025 at 06:27am
Listed by:
Michele Shovlin,
Apex Realty Group
Bought with:
Christal Miles, RS291004
Apex Realty Group
Source: Huntingdon County BOR,MLS#: 2818246
Facts & features
Interior
Bedrooms & bathrooms
- Bedrooms: 3
- Bathrooms: 2
- Full bathrooms: 1
- 1/2 bathrooms: 1
Bedroom
- Level: Second
Dining room
- Description: Vinyl
- Level: Main
- Area: 90
- Dimensions: 9 x 10
Kitchen
- Description: Vinyl, breakfast bar, all appliances convey
- Level: Main
- Area: 165
- Dimensions: 11 x 15
Living room
- Description: Carpet
- Level: Main
- Area: 135
- Dimensions: 9 x 15
Heating
- Hot Water
Cooling
- Window Unit(s)
Features
- Eating Area In Kitchen, Walk-In Closet(s)
- Basement: Full Basement Unfinished
- Has fireplace: No
Interior area
- Total structure area: 1,258
- Total interior livable area: 1,258 sqft
- Finished area above ground: 1,258
Property
Parking
- Parking features: None, No Driveway
Features
- Levels: Two
- Stories: 2
- Patio & porch: Covered Porch
- Fencing: Fenced
Lot
- Features: Year Round Access
Details
- Parcel number: TP# 180411
Construction
Type & style
- Home type: SingleFamily
- Property subtype: Single Family Residence
Materials
- Aluminum Siding
- Roof: Metal
Utilities & green energy
- Sewer: Public Sewer
- Water: Public
Community & neighborhood
Location
- Region: Huntingdon
- Subdivision: 2nd Wd Hunt
Other
Other facts
- Listing terms: Cash,Conventional,FHA,PHFA,Rural Housing,VA Loan
- Road surface type: Paved
Price history
| Date | Event | Price |
|---|---|---|
| 9/10/2025 | Sold | $129,900$103/sqft |
Source: Public Record | ||
| 7/22/2025 | Pending sale | $129,900$103/sqft |
Source: Huntingdon County BOR #2818246 | ||
| 7/21/2025 | Listed for sale | $129,900+29.9%$103/sqft |
Source: Huntingdon County BOR #2818246 | ||
| 3/30/2022 | Sold | $100,000-4.7%$79/sqft |
Source: Huntingdon County BOR #2815930 | ||
| 3/2/2022 | Listed for sale | $104,900+23.4%$83/sqft |
Source: Huntingdon County BOR #2815930 | ||
Public tax history
| Year | Property taxes | Tax assessment |
|---|---|---|
| 2023 | $1,138 +2.5% | $12,080 |
| 2022 | $1,111 +2.4% | $12,080 |
| 2021 | $1,084 +2.9% | $12,080 |
Find assessor info on the county website
Neighborhood: 16652
Nearby schools
GreatSchools rating
- 7/10Standing Stone El SchoolGrades: K-5Distance: 1.3 mi
- 6/10Huntingdon Area Middle SchoolGrades: 6-8Distance: 1.2 mi
- 5/10Huntingdon Area Senior High SchoolGrades: 9-12Distance: 1.1 mi
Schools provided by the listing agent
- Elementary: Standing Stone Elem
- Middle: Middle School
- High: Hunt High Sch
Source: Huntingdon County BOR. This data may not be complete. We recommend contacting the local school district to confirm school assignments for this home.

Get pre-qualified for a loan
At Zillow Home Loans, we can pre-qualify you in as little as 5 minutes with no impact to your credit score.An equal housing lender. NMLS #10287.
