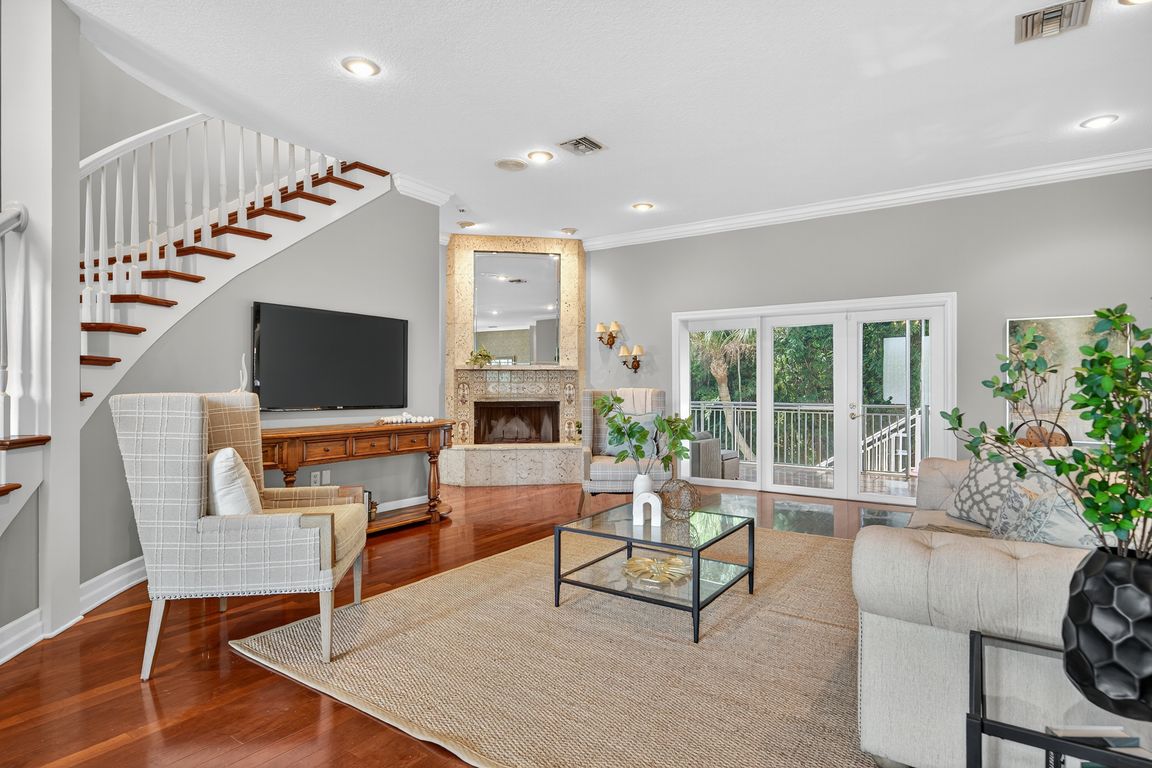
For sale
$1,875,000
4beds
3,442sqft
508 84th St NW, Bradenton, FL 34209
4beds
3,442sqft
Single family residence
Built in 1994
0.28 Acres
3 Attached garage spaces
$545 price/sqft
What's special
Waterfront estatePremium finishesEnsuite bedroomsSpiral staircasePrivate elevatorUpdated bathsAbundant natural light
3 LOT WATERFRONT ESTATE WITH BEAUTIFUL BAY VIEWS ON PALMA SOLA BAY. Experience refined coastal living in this exceptional custom 3-story residence perfectly situated on the shores of Palma Sola Bay. This rare offering includes 3 separate lots, providing unmatched flexibility to create a private waterfront compound or develop individual ...
- 67 days |
- 802 |
- 30 |
Source: Stellar MLS,MLS#: A4665417 Originating MLS: Sarasota - Manatee
Originating MLS: Sarasota - Manatee
Travel times
Living Room
Kitchen
Primary Bedroom
Zillow last checked: 8 hours ago
Listing updated: November 05, 2025 at 10:46am
Listing Provided by:
Sharon Ingram 941-224-6447,
MICHAEL SAUNDERS & COMPANY 941-907-9595
Source: Stellar MLS,MLS#: A4665417 Originating MLS: Sarasota - Manatee
Originating MLS: Sarasota - Manatee

Facts & features
Interior
Bedrooms & bathrooms
- Bedrooms: 4
- Bathrooms: 4
- Full bathrooms: 3
- 1/2 bathrooms: 1
Rooms
- Room types: Attic, Breakfast Room Separate, Den/Library/Office, Dining Room, Great Room, Utility Room, Storage Rooms
Primary bedroom
- Features: En Suite Bathroom, Walk-In Closet(s)
- Level: First
- Area: 252 Square Feet
- Dimensions: 14x18
Bedroom 2
- Features: En Suite Bathroom, Other, Walk-In Closet(s)
- Level: Second
Bedroom 3
- Features: En Suite Bathroom, Other, Walk-In Closet(s)
- Level: Second
Bonus room
- Features: Other, Storage Closet
- Level: Second
- Area: 450 Square Feet
- Dimensions: 18x25
Dining room
- Level: First
- Area: 255 Square Feet
- Dimensions: 15x17
Foyer
- Level: First
- Area: 42 Square Feet
- Dimensions: 7x6
Great room
- Features: Other
- Level: First
- Area: 420 Square Feet
- Dimensions: 20x21
Kitchen
- Features: Breakfast Bar, Pantry
- Level: First
- Area: 195 Square Feet
- Dimensions: 13x15
Laundry
- Features: Other
- Level: First
- Area: 144 Square Feet
- Dimensions: 6x24
Office
- Features: Storage Closet
- Level: First
- Area: 156 Square Feet
- Dimensions: 12x13
Heating
- Central, Electric
Cooling
- Central Air, Zoned
Appliances
- Included: Oven, Convection Oven, Cooktop, Dishwasher, Disposal, Dryer, Electric Water Heater, Exhaust Fan, Ice Maker, Microwave, Range Hood, Refrigerator, Trash Compactor, Washer, Water Filtration System, Wine Refrigerator
- Laundry: Inside, Laundry Room
Features
- Ceiling Fan(s), Crown Molding, Eating Space In Kitchen, Elevator, High Ceilings, Open Floorplan, Primary Bedroom Main Floor, Solid Surface Counters, Solid Wood Cabinets, Stone Counters, Walk-In Closet(s)
- Flooring: Carpet, Ceramic Tile, Travertine, Hardwood
- Doors: Sliding Doors
- Windows: Rods, Shutters, Window Treatments
- Has fireplace: Yes
- Fireplace features: Living Room, Wood Burning
Interior area
- Total structure area: 7,529
- Total interior livable area: 3,442 sqft
Property
Parking
- Total spaces: 3
- Parking features: Circular Driveway, Garage Door Opener, Guest, Oversized, Under Building
- Attached garage spaces: 3
- Has uncovered spaces: Yes
Features
- Levels: Three Or More
- Stories: 3
- Patio & porch: Covered, Front Porch, Rear Porch, Screened
- Exterior features: Balcony, Irrigation System, Lighting, Rain Gutters, Sidewalk, Storage
- Has view: Yes
- View description: Water, Bay/Harbor - Full
- Has water view: Yes
- Water view: Water,Bay/Harbor - Full
- Waterfront features: Bay/Harbor, Bay/Harbor Access
- Body of water: PALMA SOLA BAY
Lot
- Size: 0.28 Acres
- Dimensions: 144 x 111
- Features: Flood Insurance Required, FloodZone, Landscaped, Oversized Lot, Sidewalk
- Residential vegetation: Trees/Landscaped
Details
- Additional parcels included: #73238.0010/9, 7328.0015/9
- Parcel number: 7323600002
- Zoning: RSF3
- Special conditions: None
Construction
Type & style
- Home type: SingleFamily
- Architectural style: Custom
- Property subtype: Single Family Residence
Materials
- Block, Stucco
- Foundation: Other
- Roof: Shingle
Condition
- New construction: No
- Year built: 1994
Utilities & green energy
- Sewer: Public Sewer
- Water: Public
- Utilities for property: Cable Available, Public
Community & HOA
Community
- Security: Security System, Smoke Detector(s)
- Subdivision: BAYVIEW GROVE
HOA
- Has HOA: No
- Pet fee: $0 monthly
Location
- Region: Bradenton
Financial & listing details
- Price per square foot: $545/sqft
- Tax assessed value: $1,112,289
- Annual tax amount: $6,436
- Date on market: 9/19/2025
- Cumulative days on market: 48 days
- Listing terms: Cash,Conventional
- Ownership: Fee Simple
- Total actual rent: 0
- Road surface type: Asphalt