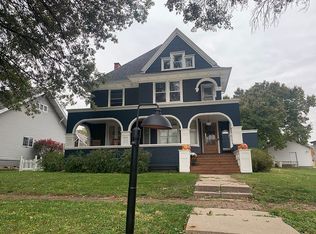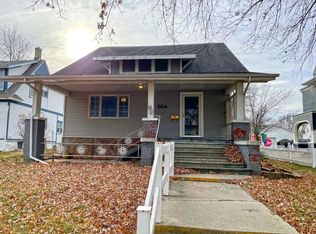Sold for $120,000 on 07/25/25
$120,000
508 8th Ave, Shenandoah, IA 51601
4beds
2baths
1,616sqft
Single Family Residence
Built in 1900
7,200 Square Feet Lot
$119,900 Zestimate®
$74/sqft
$1,314 Estimated rent
Home value
$119,900
Estimated sales range
Not available
$1,314/mo
Zestimate® history
Loading...
Owner options
Explore your selling options
What's special
Motivated Seller!Welcome to this delightful four-bedroom home nestled in a well-established, friendly neighborhood on a spacious, level lot. The formal dining room is generously sized--ideal for hosting family dinners and special occasions. Not in need of a formal dining space? No worries! It can easily be transformed into extra living space, a cozy den, or a home office to suit your lifestyle.At the back of the home, you'll be wowed by the cozy family room featuring vaulted ceilings with beautiful exposed beams, creating a warm, open feel. It's the perfect space for relaxation or family gatherings. Not to mention main floor Laundry. The oversized, two-car detached garage offers additional storage and a large work area, with the added bonus of alley access and extra parking spaces
Zillow last checked: 8 hours ago
Listing updated: July 25, 2025 at 04:40am
Listed by:
Leanne Haynes,
United Country Gilworth Real Estate & Auction
Bought with:
Leanne Haynes, S71884000
United Country Gilworth Real Estate & Auction
Source: SWIAR,MLS#: 25-15
Facts & features
Interior
Bedrooms & bathrooms
- Bedrooms: 4
- Bathrooms: 2
Dining room
- Features: Formal Dining
- Level: Main
Family room
- Level: Main
Kitchen
- Level: Main
Living room
- Level: Main
Heating
- Natural Gas
Cooling
- Electric
Appliances
- Included: Refrigerator, Gas Water Heater, Water Softener Owned
- Laundry: Dryer Hookup, Washer Hookup, Main Level
Features
- Cathedral Ceiling(s), Walk-In Closet(s)
- Basement: Partial
- Has fireplace: Yes
- Fireplace features: Main Floor, Yes
Interior area
- Total structure area: 1,616
- Total interior livable area: 1,616 sqft
- Finished area above ground: 1,616
Property
Parking
- Total spaces: 2
- Parking features: Detached, Storage, Garage Door Opener
- Garage spaces: 2
Features
- Levels: One and One Half
- Stories: 1
- Patio & porch: Enclosed, Porch
Lot
- Size: 7,200 sqft
- Dimensions: 7200
- Features: Under 1/4 Acre
Details
- Additional structures: Garage(s), Outbuilding
- Parcel number: 0519453125000
- Zoning description: RESIDENTIAL
Construction
Type & style
- Home type: SingleFamily
- Property subtype: Single Family Residence
Materials
- Frame
- Roof: Other
Condition
- New construction: No
- Year built: 1900
Utilities & green energy
- Sewer: Public Sewer
- Water: Public
- Utilities for property: Natural Gas Connected
Community & neighborhood
Community
- Community features: Sidewalks
Location
- Region: Shenandoah
Other
Other facts
- Listing terms: 1031 Exchange,Conventional
- Road surface type: Concrete
Price history
| Date | Event | Price |
|---|---|---|
| 7/25/2025 | Sold | $120,000-14%$74/sqft |
Source: SWIAR #25-15 | ||
| 6/19/2025 | Pending sale | $139,500$86/sqft |
Source: United Country #14026-02515 | ||
| 6/17/2025 | Contingent | $139,500$86/sqft |
Source: SWIAR #25-15 | ||
| 4/30/2025 | Price change | $139,500-3.5%$86/sqft |
Source: SWIAR #25-15 | ||
| 3/17/2025 | Price change | $144,500-3.3%$89/sqft |
Source: SWIAR #25-15 | ||
Public tax history
| Year | Property taxes | Tax assessment |
|---|---|---|
| 2024 | $1,480 +1.1% | $96,920 |
| 2023 | $1,464 -0.8% | $96,920 +16.3% |
| 2022 | $1,476 +12.2% | $83,320 +0.6% |
Find assessor info on the county website
Neighborhood: 51601
Nearby schools
GreatSchools rating
- 5/10Shenandoah Middle SchoolGrades: 5-8Distance: 1.1 mi
- 8/10Shenandoah High SchoolGrades: 9-12Distance: 0.8 mi
- 8/10Shenandoah Elementary SchoolGrades: K-4Distance: 1.1 mi
Schools provided by the listing agent
- Elementary: Shenandoah
- Middle: Shenandoah
- High: Shenandoah
- District: Shenandoah
Source: SWIAR. This data may not be complete. We recommend contacting the local school district to confirm school assignments for this home.

Get pre-qualified for a loan
At Zillow Home Loans, we can pre-qualify you in as little as 5 minutes with no impact to your credit score.An equal housing lender. NMLS #10287.

