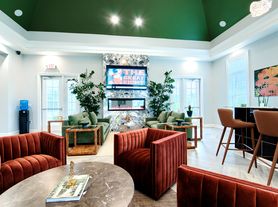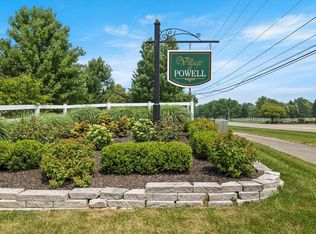Brand new 3331 SQFT home with Finished Basement in a very desirable community location, within the highly rated Olentangy School District. Home comes with 3 bedrooms and 3.5 bathrooms, home office and formal dining room. Large master bedroom with huge walk-in closet. Big loft area that offers space for use as TV room, game room or second office space. Kitchen and living area offer a wide-open layout with modern style large center kitchen island with modern finishes. Plenty of room to host the next gathering with family and friends.
Lots of windows that let natural light come in, the bedrooms are all good size with windows and closets. Fans will be installed in all bedrooms and living area.
Need space for both cars, bikes, and all those holiday decorations and keepsakes? There's plenty of room for everything with a 2 car garage and full finished basement.
Located in Lewis Center with top-rated Olentangy Schools, you are only minutes to Route 23 and I-270, making Downtown Columbus easily accessible and your work commute short! Daily errands are a breeze with Kroger, Meijer, Aldi, and more nearby. Shop or dine with friends and family at Senor Antonio's, Wings and Rings, or numerous options in Polaris just a short drive away.
12 months lease, and Renter is responsible for maintaining the lawn and for utilities.
House for rent
Accepts Zillow applications
$3,100/mo
508 Alicia Kelton Dr, Delaware, OH 43015
3beds
3,133sqft
Price may not include required fees and charges.
Single family residence
Available now
Cats, dogs OK
Central air
In unit laundry
Attached garage parking
Forced air
What's special
Home officeBig loft areaFull finished basementWide-open layoutLarge master bedroomLots of windowsFormal dining room
- 39 days |
- -- |
- -- |
Travel times
Facts & features
Interior
Bedrooms & bathrooms
- Bedrooms: 3
- Bathrooms: 4
- Full bathrooms: 3
- 1/2 bathrooms: 1
Heating
- Forced Air
Cooling
- Central Air
Appliances
- Included: Dishwasher, Dryer, Microwave, Oven, Refrigerator, Washer
- Laundry: In Unit
Features
- Walk In Closet
- Flooring: Carpet, Hardwood
Interior area
- Total interior livable area: 3,133 sqft
Property
Parking
- Parking features: Attached
- Has attached garage: Yes
- Details: Contact manager
Features
- Exterior features: Heating system: Forced Air, Walk In Closet
Details
- Parcel number: 41944014019000
Construction
Type & style
- Home type: SingleFamily
- Property subtype: Single Family Residence
Community & HOA
Location
- Region: Delaware
Financial & listing details
- Lease term: 1 Year
Price history
| Date | Event | Price |
|---|---|---|
| 10/8/2025 | Price change | $3,100-6.1%$1/sqft |
Source: Zillow Rentals | ||
| 9/22/2025 | Price change | $3,300-5.7%$1/sqft |
Source: Zillow Rentals | ||
| 9/13/2025 | Listed for rent | $3,500$1/sqft |
Source: Zillow Rentals | ||
| 9/3/2025 | Sold | $547,800$175/sqft |
Source: Public Record | ||

