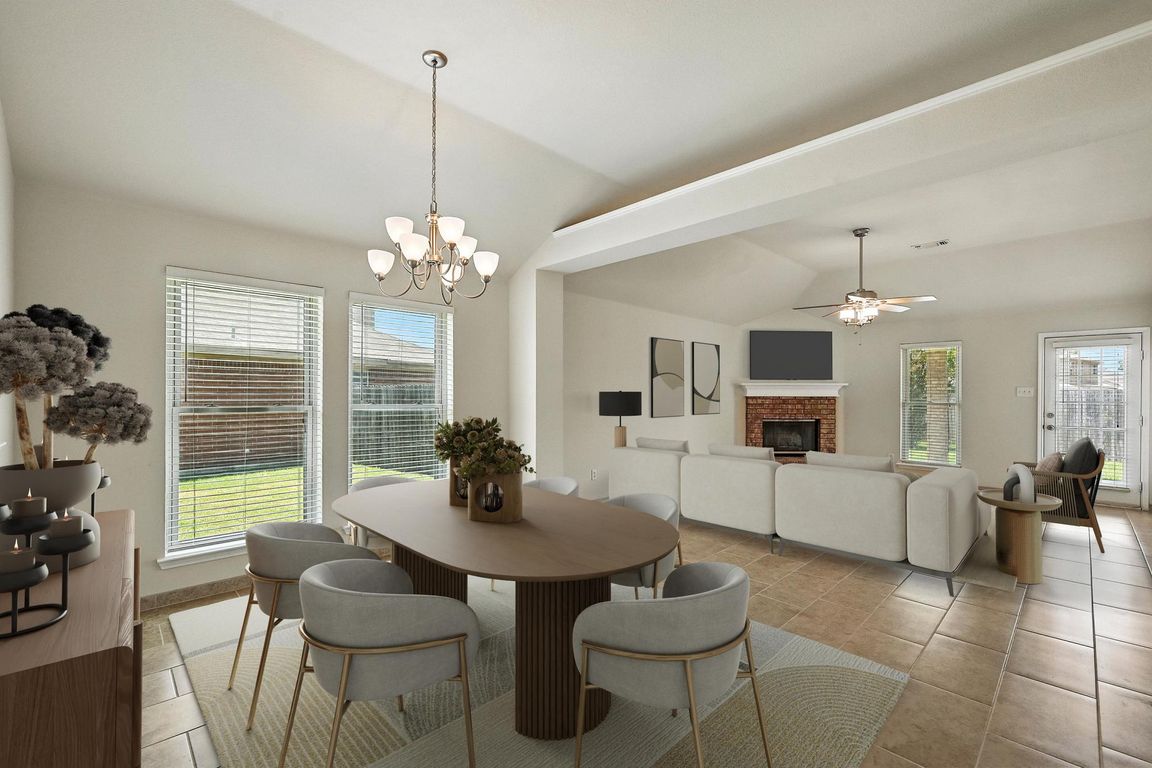
For salePrice cut: $10K (10/6)
$315,000
3beds
1,606sqft
508 Asher Ct, Fort Worth, TX 76131
3beds
1,606sqft
Single family residence
Built in 2002
8,363 sqft
2 Attached garage spaces
$196 price/sqft
$75 semi-annually HOA fee
What's special
Wood-burning fireplaceMassive backyardLarge covered patioCozy family roomBay windowsEat-in kitchenHuge cul-de-sac lot
SAVE$$$! MOTIVATED SELLER will consider contributing towards buyer expenses**CHARMING 3 BEDROOM HOME NESTLED ON A HUGE CUL-DE-SAC LOT! Your family will love this warm & inviting floor plan graced with fresh interior & exterior paint plus recently installed tile flooring throughout. Unwind in the cozy family room featuring a wood-burning fireplace, ...
- 107 days |
- 236 |
- 7 |
Source: NTREIS,MLS#: 20997558
Travel times
Kitchen
Living Room
Primary Bedroom
Zillow last checked: 7 hours ago
Listing updated: October 24, 2025 at 02:55pm
Listed by:
Russell Rhodes 0484034 972-899-5600,
Berkshire HathawayHS PenFed TX 972-899-5600
Source: NTREIS,MLS#: 20997558
Facts & features
Interior
Bedrooms & bathrooms
- Bedrooms: 3
- Bathrooms: 2
- Full bathrooms: 2
Primary bedroom
- Features: Dual Sinks, Garden Tub/Roman Tub, Separate Shower, Walk-In Closet(s)
- Level: First
- Dimensions: 16 x 12
Bedroom
- Level: First
- Dimensions: 11 x 11
Bedroom
- Level: First
- Dimensions: 11 x 11
Dining room
- Level: First
- Dimensions: 14 x 10
Kitchen
- Features: Built-in Features, Eat-in Kitchen, Pantry
- Level: First
- Dimensions: 18 x 13
Living room
- Features: Fireplace
- Level: First
- Dimensions: 19 x 15
Utility room
- Features: Built-in Features, Utility Room
- Level: First
- Dimensions: 6 x 6
Heating
- Central, Electric
Cooling
- Central Air, Electric
Appliances
- Included: Dishwasher, Electric Range, Electric Water Heater, Disposal, Microwave
- Laundry: Washer Hookup, Electric Dryer Hookup, Laundry in Utility Room
Features
- Eat-in Kitchen, High Speed Internet, Cable TV, Walk-In Closet(s)
- Flooring: Ceramic Tile
- Windows: Window Coverings
- Has basement: No
- Number of fireplaces: 1
- Fireplace features: Family Room, Wood Burning
Interior area
- Total interior livable area: 1,606 sqft
Video & virtual tour
Property
Parking
- Total spaces: 2
- Parking features: Driveway, Garage Faces Front, Garage, Garage Door Opener
- Attached garage spaces: 2
- Has uncovered spaces: Yes
Features
- Levels: One
- Stories: 1
- Patio & porch: Patio, Covered
- Exterior features: Rain Gutters
- Pool features: None
- Fencing: Wood
Lot
- Size: 8,363.52 Square Feet
- Features: Cul-De-Sac, Interior Lot, Subdivision, Sprinkler System
Details
- Parcel number: 07786255
Construction
Type & style
- Home type: SingleFamily
- Architectural style: Traditional,Detached
- Property subtype: Single Family Residence
Materials
- Brick
- Foundation: Slab
- Roof: Composition
Condition
- Year built: 2002
Utilities & green energy
- Sewer: Public Sewer
- Water: Public
- Utilities for property: Sewer Available, Water Available, Cable Available
Green energy
- Energy efficient items: Insulation, Windows
Community & HOA
Community
- Subdivision: Fossil Hill Estates
HOA
- Has HOA: Yes
- Services included: Association Management
- HOA fee: $75 semi-annually
- HOA name: Associa Principal Management Group of North Texas
- HOA phone: 214-368-4030
Location
- Region: Fort Worth
Financial & listing details
- Price per square foot: $196/sqft
- Tax assessed value: $268,618
- Annual tax amount: $6,177
- Date on market: 7/11/2025
- Exclusions: **