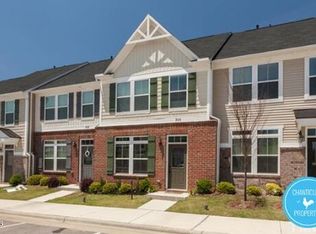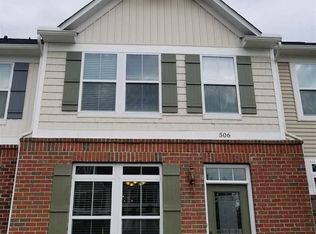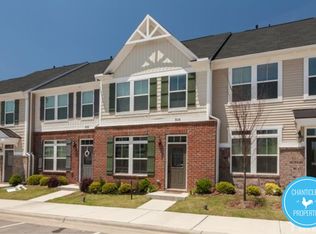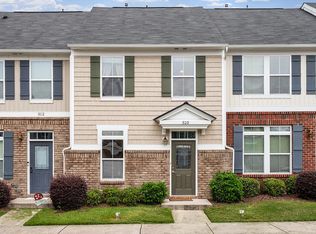This is one amazing, like-new townhouse in an EXCELLENT location - Twin Lakes! Off Davis Drive/McCrimmon Pkwy. BRAND NEW FLOORING throughout the first floor, professionally painted, carpets cleaned - all done the week prior to listing just for you! Large OPEN floor plan w/ family room, dining room, open kitchen w/ island, breakfast room, & giant living/FLEX room off the kitchen leading out to the private patio. Three bedrooms upstairs. Private pool, tennis, playground. Showings start FRIDAY 6/8! HURRY!!!
This property is off market, which means it's not currently listed for sale or rent on Zillow. This may be different from what's available on other websites or public sources.



