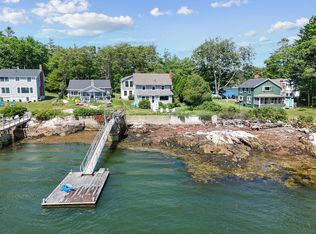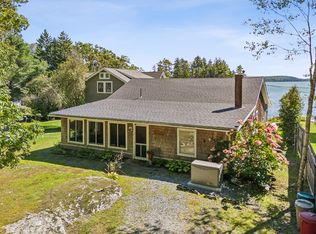Closed
$1,495,000
508 Birch Point Road, West Bath, ME 04530
4beds
2,373sqft
Single Family Residence
Built in 1970
2.77 Acres Lot
$1,541,300 Zestimate®
$630/sqft
$3,262 Estimated rent
Home value
$1,541,300
Estimated sales range
Not available
$3,262/mo
Zestimate® history
Loading...
Owner options
Explore your selling options
What's special
A TRUE BOATERS AND FISHING PARADISE ON WINNEGANCE BAY
A TRUE BOATERS AND FISHERMAN'S PARADISE ON WINNEGANCE BAY
This beautiful single story home , located on 2.77 acres of prime coastal Maine real estate, has 3 bed rooms and two baths in the main home and a detached guest apartment with kitchen - living room, full bath and sleeping loft, adjacent to the 2 car garage. The abundance of large windows opens the living areas and master bedroom to the waterfront and your private deep water dock. Enjoy outings to the Basin by boat, located on the New Meadows River, where yachts cruising the Maine coast moor for the peace and quiet during their travels. Or head over to iconic Cundy Harbor for a seafood lunch. Watch lobster boats haul their traps in the time honored tradition that is so much a part of Maine's coastal heritage.
Birch Point Residents enjoy a well established neighborhood of waterfront cottages and year round homes with close proximity to all stores and regional activities. Bath was voted Maine's Cool Little City. Phippsburg's historical Fort Popham and well known Popham Beach is located about a half hour drive away.
Showing start June 13th, 2024
Zillow last checked: 8 hours ago
Listing updated: January 17, 2025 at 07:10pm
Listed by:
Portside Real Estate Group
Bought with:
Legacy Properties Sotheby's International Realty
Source: Maine Listings,MLS#: 1591795
Facts & features
Interior
Bedrooms & bathrooms
- Bedrooms: 4
- Bathrooms: 3
- Full bathrooms: 3
Primary bedroom
- Features: Closet
- Level: First
- Area: 300 Square Feet
- Dimensions: 15 x 20
Bedroom 2
- Features: Closet
- Level: First
- Area: 183 Square Feet
- Dimensions: 12.2 x 15
Bedroom 3
- Level: First
- Area: 135 Square Feet
- Dimensions: 15 x 9
Bedroom 4
- Level: Second
- Area: 165 Square Feet
- Dimensions: 15 x 11
Dining room
- Level: First
- Area: 117.52 Square Feet
- Dimensions: 10.4 x 11.3
Kitchen
- Features: Eat-in Kitchen, Kitchen Island
- Level: First
- Area: 240 Square Feet
- Dimensions: 20 x 12
Kitchen
- Level: First
- Area: 99 Square Feet
- Dimensions: 9 x 11
Living room
- Features: Heat Stove
- Level: First
- Area: 420 Square Feet
- Dimensions: 21 x 20
Living room
- Features: Heat Stove
- Level: First
- Area: 161.2 Square Feet
- Dimensions: 10.4 x 15.5
Heating
- Baseboard, Direct Vent Heater, Hot Water, Zoned, Stove
Cooling
- Heat Pump
Appliances
- Included: Dryer, Microwave, Electric Range, Refrigerator, Washer
Features
- 1st Floor Bedroom, Attic, Bathtub, In-Law Floorplan, One-Floor Living, Pantry, Shower
- Flooring: Vinyl, Wood
- Doors: Storm Door(s)
- Basement: Bulkhead,Interior Entry,Full,Other,Partial,Sump Pump,Unfinished
- Number of fireplaces: 1
Interior area
- Total structure area: 2,373
- Total interior livable area: 2,373 sqft
- Finished area above ground: 2,373
- Finished area below ground: 0
Property
Parking
- Total spaces: 2
- Parking features: Gravel, Reclaimed, 1 - 4 Spaces, Detached
- Garage spaces: 2
Features
- Patio & porch: Porch
- Has view: Yes
- View description: Scenic
- Body of water: Winnegance Bay
- Frontage length: Waterfrontage: 450,Waterfrontage Owned: 450
Lot
- Size: 2.77 Acres
- Features: Near Town, Neighborhood, Rural, Level, Open Lot, Landscaped, Wooded
Details
- Parcel number: WESHMU25B029
- Zoning: Shoreland
- Other equipment: Generator
Construction
Type & style
- Home type: SingleFamily
- Architectural style: Ranch
- Property subtype: Single Family Residence
Materials
- Wood Frame, Shingle Siding, Wood Siding
- Foundation: Pillar/Post/Pier
- Roof: Shingle
Condition
- Year built: 1970
Utilities & green energy
- Electric: Circuit Breakers
- Sewer: Private Sewer
- Water: Private, Well
- Utilities for property: Utilities On
Community & neighborhood
Location
- Region: West Bath
Other
Other facts
- Road surface type: Gravel, Dirt
Price history
| Date | Event | Price |
|---|---|---|
| 7/31/2024 | Sold | $1,495,000$630/sqft |
Source: | ||
| 6/17/2024 | Pending sale | $1,495,000$630/sqft |
Source: | ||
| 6/10/2024 | Listed for sale | $1,495,000$630/sqft |
Source: | ||
Public tax history
| Year | Property taxes | Tax assessment |
|---|---|---|
| 2024 | $1,013 +20.6% | $123,500 |
| 2023 | $840 -34.9% | $123,500 +2.3% |
| 2022 | $1,291 +1.9% | $120,700 |
Find assessor info on the county website
Neighborhood: 04530
Nearby schools
GreatSchools rating
- 10/10West Bath SchoolGrades: PK-5Distance: 6.7 mi
- NABath Regional Vocational CenterGrades: Distance: 6.3 mi
Get pre-qualified for a loan
At Zillow Home Loans, we can pre-qualify you in as little as 5 minutes with no impact to your credit score.An equal housing lender. NMLS #10287.
Sell with ease on Zillow
Get a Zillow Showcase℠ listing at no additional cost and you could sell for —faster.
$1,541,300
2% more+$30,826
With Zillow Showcase(estimated)$1,572,126

