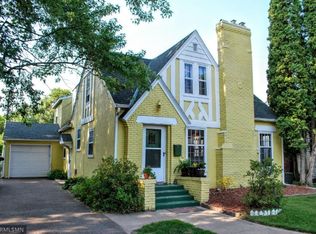Closed
$245,000
508 Bluff Ave, Brainerd, MN 56401
3beds
2,408sqft
Single Family Residence
Built in 1938
6,098.4 Square Feet Lot
$249,400 Zestimate®
$102/sqft
$1,763 Estimated rent
Home value
$249,400
$214,000 - $289,000
$1,763/mo
Zestimate® history
Loading...
Owner options
Explore your selling options
What's special
Welcome to this beautiful classic home nestled in Brainerd's historic Bluff Avenue. Step inside and be greeted by original hardwood floors throughout much of the main level and the inviting living room anchored by a white brick fireplace. New large windows throughout the home flood the home with natural light. The galley kitchen boasts ceiling height oak cabinetry and a breakfast nook. Enjoy a spacious main level bedroom and 3/4 bath with a soaker tub. The upper level offers two generously sized bedrooms, also with original hardwood floors. The unfinished lower level features the 2nd bathroom, laundry and plenty of extra space for storage or hobbies! You'll be sure to appreciate the oversized detached two-stall garage. Don't miss your chance to own a piece of Brainerd history!
Zillow last checked: 8 hours ago
Listing updated: June 25, 2025 at 06:43am
Listed by:
Alyssa Sharpe 218-831-4911,
RE/MAX Results - Nisswa
Bought with:
Nina Karsky
Edina Realty, Inc.
Source: NorthstarMLS as distributed by MLS GRID,MLS#: 6707406
Facts & features
Interior
Bedrooms & bathrooms
- Bedrooms: 3
- Bathrooms: 2
- 3/4 bathrooms: 2
Bedroom 1
- Level: Main
- Area: 152.25 Square Feet
- Dimensions: 14'6x10'6
Bedroom 2
- Level: Upper
- Area: 144 Square Feet
- Dimensions: 12x12
Bedroom 3
- Level: Upper
- Area: 210 Square Feet
- Dimensions: 21x10
Den
- Level: Main
- Area: 122.5 Square Feet
- Dimensions: 11'8x10'6
Dining room
- Level: Main
- Area: 122.5 Square Feet
- Dimensions: 12'3x10
Kitchen
- Level: Main
- Area: 153 Square Feet
- Dimensions: 17x9
Laundry
- Level: Lower
- Area: 153 Square Feet
- Dimensions: 17x9
Living room
- Level: Main
- Area: 216 Square Feet
- Dimensions: 12x18
Heating
- Baseboard, Boiler
Cooling
- Wall Unit(s)
Appliances
- Included: Dryer, Microwave, Range, Refrigerator, Washer
Features
- Basement: Daylight,Full,Unfinished
- Number of fireplaces: 1
- Fireplace features: Gas, Living Room
Interior area
- Total structure area: 2,408
- Total interior livable area: 2,408 sqft
- Finished area above ground: 1,492
- Finished area below ground: 0
Property
Parking
- Total spaces: 2
- Parking features: Detached, Concrete
- Garage spaces: 2
- Details: Garage Dimensions (24x26)
Accessibility
- Accessibility features: None
Features
- Levels: One and One Half
- Stories: 1
- Fencing: Chain Link,Partial
Lot
- Size: 6,098 sqft
- Dimensions: 50 x 125
- Features: Many Trees
Details
- Additional structures: Storage Shed
- Foundation area: 916
- Parcel number: 41240731
- Zoning description: Residential-Single Family
Construction
Type & style
- Home type: SingleFamily
- Property subtype: Single Family Residence
Materials
- Vinyl Siding
- Roof: Age Over 8 Years,Asphalt
Condition
- Age of Property: 87
- New construction: No
- Year built: 1938
Utilities & green energy
- Gas: Electric, Natural Gas
- Sewer: City Sewer/Connected
- Water: City Water/Connected
Community & neighborhood
Location
- Region: Brainerd
- Subdivision: Town Of Brainerd & First Add Bra
HOA & financial
HOA
- Has HOA: No
Other
Other facts
- Road surface type: Paved
Price history
| Date | Event | Price |
|---|---|---|
| 6/24/2025 | Sold | $245,000-1%$102/sqft |
Source: | ||
| 5/23/2025 | Pending sale | $247,500$103/sqft |
Source: | ||
| 5/9/2025 | Listed for sale | $247,500$103/sqft |
Source: | ||
Public tax history
| Year | Property taxes | Tax assessment |
|---|---|---|
| 2024 | $2,271 +5.4% | $214,723 -0.1% |
| 2023 | $2,155 -4.9% | $214,986 +13.8% |
| 2022 | $2,265 -0.4% | $188,935 +19.7% |
Find assessor info on the county website
Neighborhood: 56401
Nearby schools
GreatSchools rating
- 8/10Lowell Elementary SchoolGrades: K-4Distance: 0.8 mi
- 6/10Forestview Middle SchoolGrades: 5-8Distance: 4.4 mi
- 9/10Brainerd Senior High SchoolGrades: 9-12Distance: 0.8 mi

Get pre-qualified for a loan
At Zillow Home Loans, we can pre-qualify you in as little as 5 minutes with no impact to your credit score.An equal housing lender. NMLS #10287.
Sell for more on Zillow
Get a free Zillow Showcase℠ listing and you could sell for .
$249,400
2% more+ $4,988
With Zillow Showcase(estimated)
$254,388