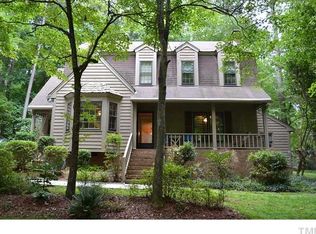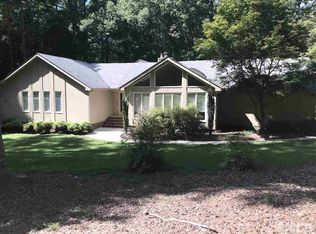Tranquil and private level lot on almost an acre close to Falls Lake, 540 , YMCA and shopping. Two master suites, one up one down, hardwoods in living room, great room, breakfast area and dining room. Huge bonus room with wet bar.Large deck perfect for BBQ and entertaining. Detached 2 car garage with workshop area and HUGE walk up attic for storage. Home has lots of storage. Great schools and no city taxes! Great potential perfect for the new owner to add their personal touch.
This property is off market, which means it's not currently listed for sale or rent on Zillow. This may be different from what's available on other websites or public sources.

