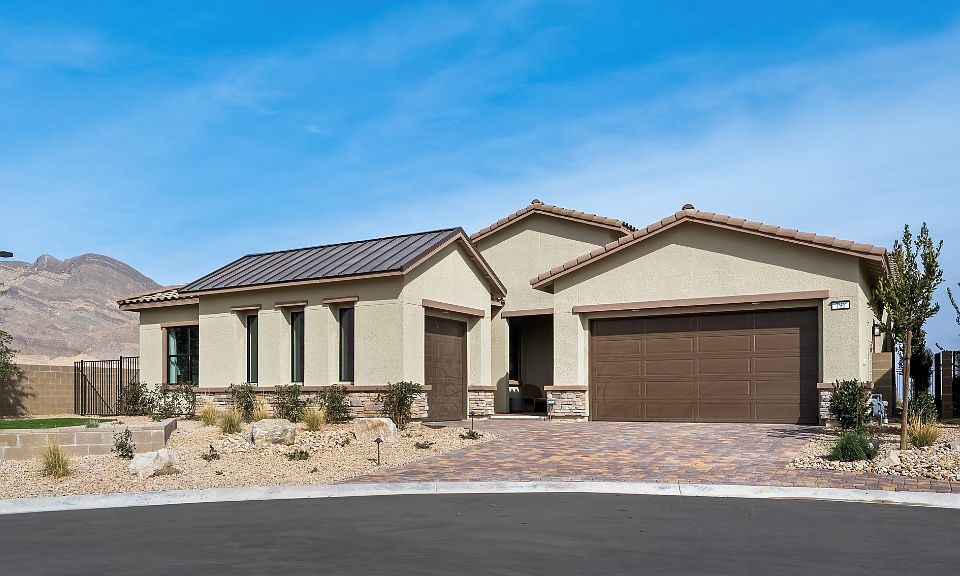Welcome to the Pioneer at 508 Carter House Avenue in Ashland at Summerlin. This single-story home features three bedrooms, three bathrooms, and a spacious three-car garage. Two secondary bedroom suites each include their own walk-in closets and private bathrooms, offering comfort and privacy for guests or loved ones. The heart of the home opens to a bright great room, dining area, and modern kitchen that flows seamlessly into a covered outdoor living space-perfect for hosting or relaxing. A tucked-away primary suite offers a peaceful retreat with a spa-inspired bathroom and generous walk-in closet, all filled with natural light. Set in the vibrant Summerlin community, Ashland offers a lifestyle surrounded by parks, trails, and nearby shopping and dining-all in one of Las Vegas' most desirable areas. Additional Highlights include:
Cafe Double oven, extended island with pendant pre-wires above, upgraded countertops, cabinets and hardware, multi-generational suite, 12" slider at great room, door to laundry from the primary closet, laundry sink, insulated interior walls, and 48" refrigerator opening. Photos are for representative purposes only. MLS#2706464
New construction
$1,755,635
508 Carter House Ave, Las Vegas Valley, NV 89138
3beds
3,216sqft
Single Family Residence
Built in 2025
-- sqft lot
$1,680,400 Zestimate®
$546/sqft
$-- HOA
Under construction (available November 2025)
Currently being built and ready to move in soon. Reserve today by contacting the builder.
What's special
Multi-generational suiteSpa-inspired bathroomInsulated interior wallsPrimary suiteCovered outdoor living spaceModern kitchenExtended island
This home is based on the Pioneer plan.
Call: (725) 888-5977
- 28 days
- on Zillow |
- 447 |
- 16 |
Zillow last checked: August 22, 2025 at 05:32pm
Listing updated: August 22, 2025 at 05:32pm
Listed by:
Taylor Morrison
Source: Taylor Morrison
Travel times
Schedule tour
Select your preferred tour type — either in-person or real-time video tour — then discuss available options with the builder representative you're connected with.
Facts & features
Interior
Bedrooms & bathrooms
- Bedrooms: 3
- Bathrooms: 4
- Full bathrooms: 3
- 1/2 bathrooms: 1
Interior area
- Total interior livable area: 3,216 sqft
Video & virtual tour
Property
Parking
- Total spaces: 3
- Parking features: Garage
- Garage spaces: 3
Features
- Levels: 1.0
- Stories: 1
Construction
Type & style
- Home type: SingleFamily
- Property subtype: Single Family Residence
Condition
- New Construction,Under Construction
- New construction: Yes
- Year built: 2025
Details
- Builder name: Taylor Morrison
Community & HOA
Community
- Subdivision: Ashland at Summerlin
Location
- Region: Las Vegas Valley
Financial & listing details
- Price per square foot: $546/sqft
- Date on market: 8/3/2025
About the community
Discover effortless luxury at Ashland at Summerlin, where modern single-story homes are thoughtfully placed in the scenic Redpoint district. Elegant open-concept designs feature spacious great rooms, spa-inspired primary suites and gourmet kitchens with quartz countertops and oversized islands. Relax on your covered patio with Red Rock views or explore miles of nearby trails, lush parks and world-class golf. Just minutes from Downtown Summerlin, you'll enjoy upscale shopping, trendy dining, live entertainment, and a vibrant community atmosphere that makes every day feel like a getaway.
Find more reasons to love our new homes below.

Grand Park Blvd & Sandstone Rise Dr, Las Vegas Valley, NV 89138
Source: Taylor Morrison
