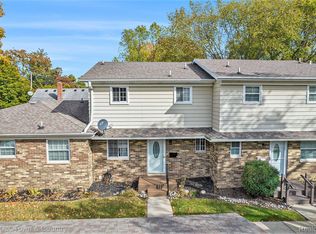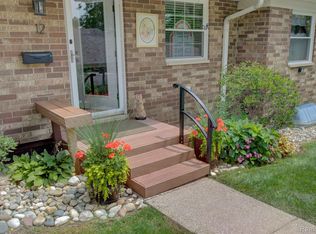Sold for $175,000 on 07/08/25
$175,000
508 Chamberlain St APT 8, Flushing, MI 48433
2beds
1,900sqft
Condominium
Built in 1972
-- sqft lot
$177,700 Zestimate®
$92/sqft
$1,740 Estimated rent
Home value
$177,700
$162,000 - $195,000
$1,740/mo
Zestimate® history
Loading...
Owner options
Explore your selling options
What's special
Welcome to this charming, updated in '24, 2 bedroom, 2 full bathroom, ranch condo, with a beautiful yard and incredible curb appeal, located in a quiet, family friendly community walking distance to downtown, the elementary school and the Early Childhood Center. The main floor has an open layout effortlessly flowing from the living room to the dining area and kitchen featuring quartz countertops, stainless steel appliances and lots of cabinet space. The large master bedroom with a walk-in closet, 2nd generous bedroom and the shared full bath with new granite vanity round out the main floor. The finished basement boasts additional living space including a non-conforming bedroom/flex-room, recreation room, bonus/storage room, full bath and laundry room. New flooring and fresh paint throughout. The amazing covered front porch is a great place to relax and enjoy your morning coffee or an evening sunset. 2 assigned parking spaces including a carport are included. HOA fee includes lawn care, snow removal and use of the community storage shed. Close to I-75, I-475, I-69 and US-23 for an easy commute. Wonderful shopping, dining and entertainment nearby. Must see to truly appreciate all that this condo has to offer. Schedule your private showing today!
Zillow last checked: 8 hours ago
Listing updated: August 01, 2025 at 02:15pm
Listed by:
Mark Whitehead 947-500-6003,
EXP Realty - Mark White & Associates,
Joseph Chidiac 269-600-4397,
EXP Realty - Mark White & Associates
Bought with:
Kyle Raup
Century 21 Signature Realty
Source: Realcomp II,MLS#: 20250035216
Facts & features
Interior
Bedrooms & bathrooms
- Bedrooms: 2
- Bathrooms: 2
- Full bathrooms: 2
Primary bedroom
- Level: Entry
- Dimensions: 15 X 13
Bedroom
- Level: Entry
- Dimensions: 13 X 11
Other
- Level: Entry
- Dimensions: 5 X 8
Other
- Level: Basement
- Dimensions: 11 X 9
Bonus room
- Level: Basement
- Dimensions: 25 X 14
Dining room
- Level: Entry
- Dimensions: 14 X 9
Family room
- Level: Basement
- Dimensions: 34 X 13
Flex room
- Level: Basement
- Dimensions: 11 X 10
Kitchen
- Level: Entry
- Dimensions: 23 X 12
Laundry
- Level: Basement
- Dimensions: 13 X 11
Living room
- Level: Entry
- Dimensions: 15 X 11
Heating
- Forced Air, Natural Gas
Cooling
- Central Air
Appliances
- Included: Dishwasher, Dryer, Free Standing Gas Range, Free Standing Refrigerator, Microwave, Stainless Steel Appliances, Washer
- Laundry: Laundry Room
Features
- Basement: Partially Finished
- Has fireplace: No
Interior area
- Total interior livable area: 1,900 sqft
- Finished area above ground: 1,100
- Finished area below ground: 800
Property
Parking
- Parking features: Assigned 2 Spaces, No Garage, Carport
- Has carport: Yes
Features
- Levels: One
- Stories: 1
- Entry location: GroundLevelwSteps
- Patio & porch: Covered, Porch
- Pool features: None
- Fencing: Back Yard,Fenced
Details
- Parcel number: 5526653008
- Special conditions: Short Sale No,Standard
Construction
Type & style
- Home type: Condo
- Architectural style: Ranch
- Property subtype: Condominium
Materials
- Brick, Vinyl Siding
- Foundation: Basement, Poured
Condition
- New construction: No
- Year built: 1972
- Major remodel year: 2024
Utilities & green energy
- Sewer: Public Sewer
- Water: Public
Community & neighborhood
Location
- Region: Flushing
- Subdivision: CHAMBERLAIN SQUARE
HOA & financial
HOA
- Has HOA: Yes
- HOA fee: $150 monthly
- Services included: Maintenance Grounds, Snow Removal
- Association phone: 810-908-2462
Other
Other facts
- Listing agreement: Exclusive Right To Sell
- Listing terms: Cash,Conventional
Price history
| Date | Event | Price |
|---|---|---|
| 7/10/2025 | Pending sale | $175,000$92/sqft |
Source: | ||
| 7/8/2025 | Sold | $175,000$92/sqft |
Source: | ||
| 5/24/2025 | Listed for sale | $175,000+40%$92/sqft |
Source: | ||
| 9/27/2023 | Sold | $125,000$66/sqft |
Source: | ||
| 9/7/2023 | Pending sale | $125,000$66/sqft |
Source: | ||
Public tax history
| Year | Property taxes | Tax assessment |
|---|---|---|
| 2024 | $1,427 | $62,400 +4.2% |
| 2023 | -- | $59,900 +20.3% |
| 2022 | -- | $49,800 +9.5% |
Find assessor info on the county website
Neighborhood: 48433
Nearby schools
GreatSchools rating
- NAFlushing Early Childhood CenterGrades: PK-KDistance: 0.1 mi
- 8/10Flushing High SchoolGrades: 8-12Distance: 0.7 mi
- 6/10Central Elementary SchoolGrades: 1-6Distance: 0.2 mi

Get pre-qualified for a loan
At Zillow Home Loans, we can pre-qualify you in as little as 5 minutes with no impact to your credit score.An equal housing lender. NMLS #10287.
Sell for more on Zillow
Get a free Zillow Showcase℠ listing and you could sell for .
$177,700
2% more+ $3,554
With Zillow Showcase(estimated)
$181,254
