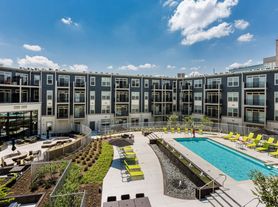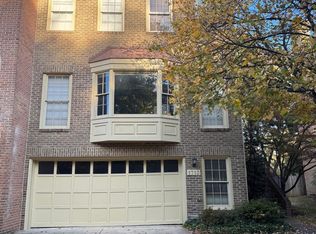Fully renovated in 2023, this beautiful house features all-new appliances, an in-house washer and dryer, and solar panels to help offset electricity costs. The driveway fits at least three cars, with the option to add an EV charger.
The main level includes two primary suites, each with a newly updated bathroom. The rear suite also offers a small office area and direct access to the side yard. Upstairs are two bedrooms with ample sunlight and another full bath. The finished basement provides a family room, half bath, laundry area, and access to the attached garage.
Outside, the yard has young persimmon and pomegranate trees, berry bushes, and a raised garden bed ready for planting. The location offers easy access to Sligo Creek Trail (5 minutes), Whole Foods (12 minutes), and the Silver Spring Metro (20 minutes).
We are looking for tenants with a good credit score, 700+ preferred; lease term flexible, with a preference for longer stays. Tenants cover electricity, water, and gas, with solar panels helping reduce electric bills. Cats and dogs are welcome
House for rent
Accepts Zillow applications
$4,800/mo
508 Dale Dr, Silver Spring, MD 20910
4beds
2,200sqft
Price may not include required fees and charges.
Single family residence
Available now
Cats, dogs OK
Central air
In unit laundry
Attached garage parking
Forced air
What's special
Finished basementBerry bushesIn-house washer and dryerRaised garden bedSolar panelsAll-new appliancesSmall office area
- 11 days |
- -- |
- -- |
Travel times
Facts & features
Interior
Bedrooms & bathrooms
- Bedrooms: 4
- Bathrooms: 4
- Full bathrooms: 4
Heating
- Forced Air
Cooling
- Central Air
Appliances
- Included: Dishwasher, Dryer, Microwave, Oven, Refrigerator, Washer
- Laundry: In Unit
Features
- Flooring: Hardwood
Interior area
- Total interior livable area: 2,200 sqft
Property
Parking
- Parking features: Attached
- Has attached garage: Yes
- Details: Contact manager
Features
- Exterior features: Bicycle storage, Electric Vehicle Charging Station, Heating system: Forced Air
Details
- Parcel number: 1301995598
Construction
Type & style
- Home type: SingleFamily
- Property subtype: Single Family Residence
Community & HOA
Location
- Region: Silver Spring
Financial & listing details
- Lease term: 1 Year
Price history
| Date | Event | Price |
|---|---|---|
| 11/7/2025 | Listed for rent | $4,800$2/sqft |
Source: Zillow Rentals | ||
| 11/9/2023 | Sold | $725,000-3.2%$330/sqft |
Source: | ||
| 10/31/2023 | Contingent | $749,000$340/sqft |
Source: | ||
| 10/9/2023 | Price change | $749,000-4%$340/sqft |
Source: | ||
| 10/4/2023 | Price change | $779,900-2.5%$355/sqft |
Source: | ||

