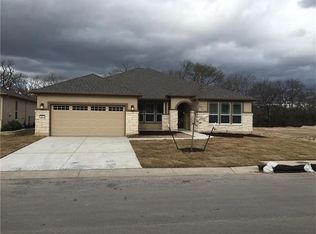Beautifully designed and highly upgraded, this special home is an entertainer's dream featuring a spacious floorplan with generous living areas indoors and out. With more than 3,300 square feet, the main level includes a family room with dramatic coffered ceiling and pendant lighting, formal dining, study, hearth, and gathering rooms. An open kitchen with island seating, stunning quartz counters, and custom tiled walls draws attention to the chef's kitchen. The professional-grade KitchenAid appliances include a four-burner gas cooktop with griddle, stainless vent hood, double ovens, and counter depth refrigerator. The owner's suite is a retreat unto itself and has been remodeled to convert windows into sliding doors that lead to the covered terrace overlooking the greenbelt views. The luxurious bathroom has an oversized walk-in shower, body jets, double sinks surrounded by exquisite marble countertops, and a huge closet with built-in shelves. A secondary bedroom and full bath, as well as the laundry room with a sink and shelving are located on the main level. The upper level includes a private guest suite, full bath, large living space, and walk-in attic storage. Outdoor areas include a patio and covered porch on the front of the house and a customized large covered back terrace with a built-in grill, sink, hot tub, water feature, and a fire pit. Features List: Extensive Hardwood Flooring Commercial Grade Appliances Including Washer/Dryer and Refrigerator Hunter Douglas Blinds Double Crown Molding in Various Rooms Designer Lighting and Ceiling Rings and Medallions Coffered Ceiling Quartz Countertops Upgraded Kitchen Cabinets Decorator Tile Work Granite Countertops in Baths Barn Door Attic Storage 17 x 9 Custom Drapery Laundry Cabinets and Sink Sliding Doors to Patio from Owner's Suite Hot Tub and Fire Pit Outdoor Grill and Sink Water Feature Knox Box for Security
This property is off market, which means it's not currently listed for sale or rent on Zillow. This may be different from what's available on other websites or public sources.
