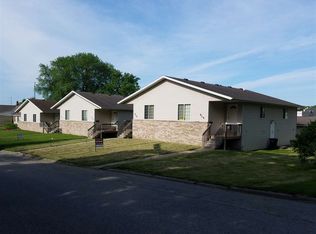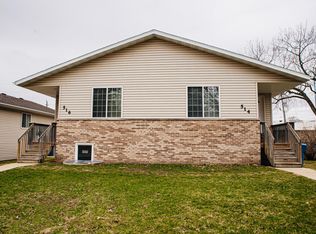New, Updated And Move In Ready Are Three Words To Perfectly Describe This Home!! As You Walk Through The New Front Door, You Will Be Presently Surprised By The Open Concept Of The Main Floor That Flows From The Spacious Living To The Dinning Room And Kitchen. You Will Love The Fresh, Updated Kitchen Cabinetry With New Countertops! Off The Kitchen, The Space Continues To Flow Seamlessly Through The Sliding Glass Door To Your Private Deck Where You Can Enjoy Overlooking Your Landscaped Yard! Upstairs Features 3 Bedrooms And An Updated Full Bathroom With 2nd Floor Laundry! In The Fully, Finished Lower Level Will Find An Additional 4th Bedroom, A Large Family Room And 3/4 Bathroom. The Amazing Features Continue Once You Step Outside-- Newer Siding, Windows, Roof And 2 Stall Insulated Garage With A 3rd Stall Set Up Perfectly For A Workshop! To Recap: Updated Kitchen, Open Floor Concept, 3 Bedrooms Together On The 2nd Floor, Updated Bathroom And 2nd Floor Laundry, Entire House Professionally Painted, Paneled Doors Throughout, Fully Finished Basement With 4th Bedroom And Bath, Newer Water Heater, Landscaped Yard... And The List Goes On! Schedule A Showing Today To See All Of This Amazing Value For Yourself!
This property is off market, which means it's not currently listed for sale or rent on Zillow. This may be different from what's available on other websites or public sources.


