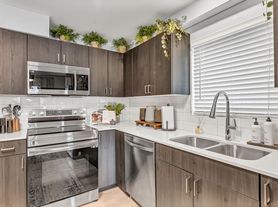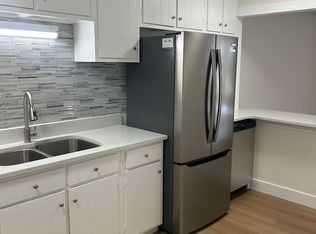Freshly renovated unit with brand new stainless steel appliances, luxury vinyl flooring, paint and more. Deck area for grilling, front and back entrance access. Wall mounted AC units and baseboard mounted heating.
Convenient on-site laundry facilities and hassle-free 1 assigned parking space included and ample of guest parking.
Great location near shopping centers, restaurants and expressway!
2nd floor unit 2 bedroom, 1 bathroom unit in Palatine.
Freshly renovated unit with brand new stainless steel appliances, luxury vinyl flooring, paint and more. Deck area for grilling, front and back entrance access. Wall mounted AC units and baseboard mounted heating.
Convenient on-site laundry facilities and hassle-free 1 assigned parking space included and ample of guest parking.
Great location near shopping centers, restaurants and expressway!
No smoking or pets allowed in the unit.
Last months rent required at signing.
Tenant is responsible for electric and WiFi.
Apartment for rent
Accepts Zillow applications
$1,750/mo
508 E Spruce Dr APT 2A, Palatine, IL 60074
2beds
900sqft
Price may not include required fees and charges.
Apartment
Available now
No pets
Wall unit
Shared laundry
Off street parking
Baseboard
What's special
- 23 days |
- -- |
- -- |
Travel times
Facts & features
Interior
Bedrooms & bathrooms
- Bedrooms: 2
- Bathrooms: 1
- Full bathrooms: 1
Heating
- Baseboard
Cooling
- Wall Unit
Appliances
- Included: Dishwasher, Freezer, Microwave, Oven, Refrigerator
- Laundry: Shared
Features
- Flooring: Hardwood
Interior area
- Total interior livable area: 900 sqft
Property
Parking
- Parking features: Off Street
- Details: Contact manager
Features
- Exterior features: Electricity not included in rent, Heating system: Baseboard, Water included in rent
Details
- Parcel number: 02024000611021
Construction
Type & style
- Home type: Apartment
- Property subtype: Apartment
Utilities & green energy
- Utilities for property: Water
Building
Management
- Pets allowed: No
Community & HOA
Location
- Region: Palatine
Financial & listing details
- Lease term: 1 Year
Price history
| Date | Event | Price |
|---|---|---|
| 10/10/2025 | Listed for rent | $1,750+59.1%$2/sqft |
Source: Zillow Rentals | ||
| 9/5/2025 | Sold | $185,500-2.3%$206/sqft |
Source: | ||
| 7/31/2025 | Pending sale | $189,900$211/sqft |
Source: | ||
| 7/24/2025 | Listed for sale | $189,900+199.1%$211/sqft |
Source: | ||
| 2/9/2018 | Listing removed | $1,100$1/sqft |
Source: Zillow Rental Manager | ||

