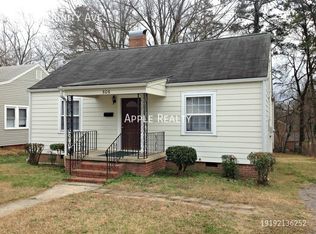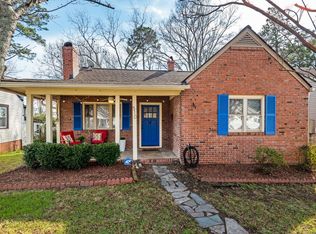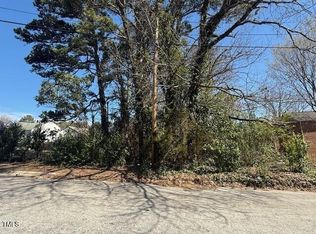Sold for $413,500 on 05/30/25
$413,500
508 E Trinity Ave, Durham, NC 27701
4beds
1,445sqft
Single Family Residence, Residential
Built in 1950
8,276.4 Square Feet Lot
$408,100 Zestimate®
$286/sqft
$2,052 Estimated rent
Home value
$408,100
$384,000 - $433,000
$2,052/mo
Zestimate® history
Loading...
Owner options
Explore your selling options
What's special
Treasure on Trinity! Adorable 1950 bungalow with a classic cottage feel! Original hardwoods throughout most of the home, loads of natural light, spacious bedrooms and so much more! This 4BR, 1.5BA charmer has just enough blend of modern & retro - you will fall in love! Outdoor space abounds! Lovely raised deck overlooking a generous backyard - perfect for entertaining! Sweet covered front porch - great place to enjoy a crisp cool lemonade on warm summer days. Don't miss the raised crawlspace/basement under deck. Many options! Workshop, storage, studio - make it your own.Easy access to Downtown's farmer's market, restaurants and shops! Nothing could be finer!
Zillow last checked: 8 hours ago
Listing updated: October 28, 2025 at 01:01am
Listed by:
Andrea K Kubachko 919-818-6000,
Urban Durham Realty,
Courtney James 919-291-2318,
Urban Durham Realty
Bought with:
Peggy Jennings, 215261
Compass -- Chapel Hill - Durham
Source: Doorify MLS,MLS#: 10092843
Facts & features
Interior
Bedrooms & bathrooms
- Bedrooms: 4
- Bathrooms: 2
- Full bathrooms: 1
- 1/2 bathrooms: 1
Heating
- Forced Air, Natural Gas
Cooling
- Central Air, Electric
Appliances
- Included: Electric Range, Refrigerator, Stainless Steel Appliance(s), Washer/Dryer, Water Heater
- Laundry: In Bathroom
Features
- Bathtub/Shower Combination, Chandelier, Granite Counters
- Flooring: Hardwood, Vinyl
- Basement: Exterior Entry, Crawl Space
Interior area
- Total structure area: 1,445
- Total interior livable area: 1,445 sqft
- Finished area above ground: 1,445
- Finished area below ground: 0
Property
Parking
- Total spaces: 2
- Parking features: Driveway, Gravel
- Uncovered spaces: 2
Features
- Levels: One
- Stories: 1
- Patio & porch: Deck, Front Porch
- Exterior features: Rain Gutters
- Has view: Yes
Lot
- Size: 8,276 sqft
- Features: City Lot, Cleared, Hardwood Trees, Landscaped
Details
- Parcel number: 109770
- Special conditions: Standard
Construction
Type & style
- Home type: SingleFamily
- Architectural style: Bungalow
- Property subtype: Single Family Residence, Residential
Materials
- Vinyl Siding
- Foundation: Brick/Mortar, Raised
- Roof: Shingle
Condition
- New construction: No
- Year built: 1950
Utilities & green energy
- Sewer: Public Sewer
- Water: Public
Community & neighborhood
Location
- Region: Durham
- Subdivision: Not in a Subdivision
Price history
| Date | Event | Price |
|---|---|---|
| 5/30/2025 | Sold | $413,500-0.4%$286/sqft |
Source: | ||
| 4/30/2025 | Pending sale | $415,000$287/sqft |
Source: | ||
| 4/30/2025 | Listed for sale | $415,000$287/sqft |
Source: | ||
| 4/21/2025 | Listing removed | $415,000$287/sqft |
Source: | ||
| 4/12/2025 | Price change | $415,000-3.3%$287/sqft |
Source: | ||
Public tax history
| Year | Property taxes | Tax assessment |
|---|---|---|
| 2025 | $4,139 +34.6% | $417,582 +89.4% |
| 2024 | $3,075 +6.5% | $220,446 |
| 2023 | $2,888 +2.3% | $220,446 |
Find assessor info on the county website
Neighborhood: Old North Durham
Nearby schools
GreatSchools rating
- 3/10Eastway ElementaryGrades: PK-5Distance: 1.1 mi
- 4/10Lucas Middle SchoolGrades: 6-8Distance: 7.1 mi
- 2/10Northern HighGrades: 9-12Distance: 6.2 mi
Schools provided by the listing agent
- Elementary: Durham - George Watts
- Middle: Durham - Lucas
- High: Durham - Northern
Source: Doorify MLS. This data may not be complete. We recommend contacting the local school district to confirm school assignments for this home.
Get a cash offer in 3 minutes
Find out how much your home could sell for in as little as 3 minutes with a no-obligation cash offer.
Estimated market value
$408,100
Get a cash offer in 3 minutes
Find out how much your home could sell for in as little as 3 minutes with a no-obligation cash offer.
Estimated market value
$408,100


