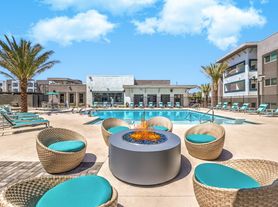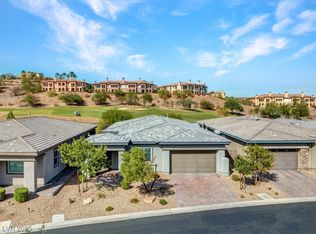FOR LEASE: Gated Community Townhome - Steps from Heritage Park! Highly sought-after Newport Townhomes community! This immaculate 3 Bedroom, 2.5 Bathroom townhouse offers great location, directly across from the vast amenities of Heritage Park. Spacious Living: Approximately 1,446 sq. ft. of
comfortable living space across two stories. tile flooring throughout the downstairs and elegant granite countertops in both the kitchen and bathrooms. Private, courtyard. 1-car garage and a main-level laundry
area with a gas dryer hookup. Located within a secure, gated community with exclusive access to community pool and spa/hot tub.
SECTION 8 - HOUSING CHOICE VOUCHER FRIENDLY!
LOCATION HIGHLIGHTS:: Conveniently situated directly across the street
from Heritage Park, providing easy access to sports fields, trails, and public events.
Excellent Schools:
Zoned for Sue H. Morrow Elementary, B. Mahlon Brown Middle, and Basic Academy High School.
SECTION 8 - HOUSING CHOICE VOUCHER FRIENDLY!
Renter pays all utilities (water, gas, electric) first month & security deposit due at signing, no pets, no smoking.
Townhouse for rent
Accepts Zillow applications
$2,500/mo
508 Fragrant Orchard St, Henderson, NV 89015
3beds
1,446sqft
Price may not include required fees and charges.
Townhouse
Available now
No pets
Central air
Hookups laundry
Attached garage parking
Forced air
What's special
Gas dryer hookupElegant granite countertopsSpacious livingTile flooring
- 2 days
- on Zillow |
- -- |
- -- |
Travel times
Facts & features
Interior
Bedrooms & bathrooms
- Bedrooms: 3
- Bathrooms: 3
- Full bathrooms: 2
- 1/2 bathrooms: 1
Heating
- Forced Air
Cooling
- Central Air
Appliances
- Included: Dishwasher, Microwave, Oven, WD Hookup
- Laundry: Hookups
Features
- WD Hookup
- Flooring: Carpet, Tile
Interior area
- Total interior livable area: 1,446 sqft
Property
Parking
- Parking features: Attached
- Has attached garage: Yes
- Details: Contact manager
Features
- Exterior features: Electricity not included in rent, Gas not included in rent, Heating system: Forced Air, No Utilities included in rent, Water not included in rent
Details
- Parcel number: 17921112022
Construction
Type & style
- Home type: Townhouse
- Property subtype: Townhouse
Building
Management
- Pets allowed: No
Community & HOA
Location
- Region: Henderson
Financial & listing details
- Lease term: 1 Year
Price history
| Date | Event | Price |
|---|---|---|
| 10/4/2025 | Listed for rent | $2,500+138.1%$2/sqft |
Source: Zillow Rentals | ||
| 9/19/2025 | Sold | $328,500+1.1%$227/sqft |
Source: | ||
| 8/7/2025 | Pending sale | $324,900$225/sqft |
Source: | ||
| 7/31/2025 | Listed for sale | $324,900+2.2%$225/sqft |
Source: | ||
| 11/29/2022 | Listing removed | -- |
Source: | ||

