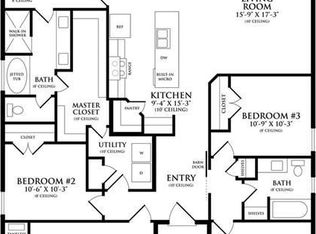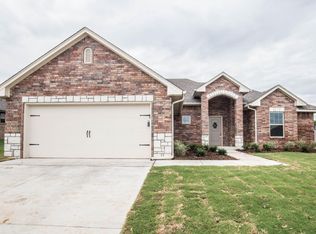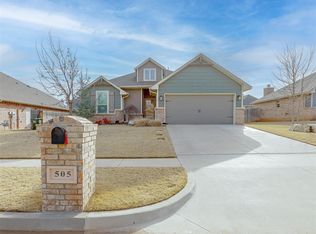Sold for $390,000
$390,000
508 Frisco Ridge Rd, Yukon, OK 73099
4beds
2,432sqft
Single Family Residence
Built in 2019
8,398.37 Square Feet Lot
$396,100 Zestimate®
$160/sqft
$2,561 Estimated rent
Home value
$396,100
$372,000 - $424,000
$2,561/mo
Zestimate® history
Loading...
Owner options
Explore your selling options
What's special
Modern Craftsman Style home located in Yukon's Frisco Ridge.
4 Bed | 3 Bath | Upstairs Bonus | 3 Car Garage + Storm Shelter
Step inside and immediately notice the warmth of the wood-look floors that flow seamlessly throughout the main living area. The kitchen is a standout, featuring ceiling-height cabinetry, a custom vent hood, gas cooktop, walk-in pantry, and an oversized island—perfect for gatherings and everyday living. The open-concept layout connects the living, dining, and kitchen spaces effortlessly.
Upstairs, you’ll find a spacious bonus room, full bathroom, and a large storage closet—ideal for a guest suite, media room, or play space.
The primary suite offers a true retreat with dual vanities, two walk-in closets, a luxurious soaking tub, and a walk-in shower.
Step outside to a welcoming covered patio designed for year-round enjoyment, complete with a wood-burning fireplace, mounted TV hookups, a hot tub (stays with home), and a full wood privacy fence.
Built with quality in mind, this home includes blown-in insulation, sprinkler system and a tankless water heater for energy efficiency.
Enjoy all the neighborhood amenities, including a playground, basketball court, soccer fields, and a scenic pond!
Zillow last checked: 8 hours ago
Listing updated: July 25, 2025 at 08:01pm
Listed by:
Jillian Dobson 405-863-6388,
Flotilla Real Estate Partners
Bought with:
Caren Banda, 179877
Bricks and Branches Realty
Source: MLSOK/OKCMAR,MLS#: 1173332
Facts & features
Interior
Bedrooms & bathrooms
- Bedrooms: 4
- Bathrooms: 3
- Full bathrooms: 3
Living room
- Description: Ceiling Fan,Fireplace,Living Room,Lower Level
Other
- Description: Bonus Room,Ceiling Fan,Game Room,Tub & Shower,Upper Level
Heating
- Central
Cooling
- Has cooling: Yes
Appliances
- Included: Dishwasher, Disposal, Microwave
- Laundry: Laundry Room
Features
- Ceiling Fan(s), Combo Woodwork, Paint Woodwork
- Flooring: Carpet, Tile, Wood
- Number of fireplaces: 2
- Fireplace features: Gas Log
Interior area
- Total structure area: 2,432
- Total interior livable area: 2,432 sqft
Property
Parking
- Total spaces: 3
- Parking features: Concrete
- Garage spaces: 3
Features
- Levels: Two
- Stories: 2
- Patio & porch: Patio, Porch
- Has spa: Yes
- Spa features: Spa/Hot Tub
- Fencing: Wood
Lot
- Size: 8,398 sqft
- Features: Interior Lot
Details
- Parcel number: 508NONEFriscoRidge73099
- Special conditions: None
Construction
Type & style
- Home type: SingleFamily
- Architectural style: Craftsman,Traditional
- Property subtype: Single Family Residence
Materials
- Brick & Frame
- Foundation: Slab
- Roof: Composition
Condition
- Year built: 2019
Details
- Builder name: Home by Taber
Utilities & green energy
- Utilities for property: High Speed Internet, Public
Community & neighborhood
Location
- Region: Yukon
HOA & financial
HOA
- Has HOA: Yes
- HOA fee: $358 annually
- Services included: Greenbelt, Common Area Maintenance, Recreation Facility
Price history
| Date | Event | Price |
|---|---|---|
| 7/25/2025 | Sold | $390,000-4.8%$160/sqft |
Source: | ||
| 6/26/2025 | Pending sale | $409,500$168/sqft |
Source: | ||
| 6/10/2025 | Listed for sale | $409,500+35.6%$168/sqft |
Source: | ||
| 7/24/2019 | Sold | $302,000$124/sqft |
Source: Public Record Report a problem | ||
Public tax history
| Year | Property taxes | Tax assessment |
|---|---|---|
| 2024 | $2,994 +1.9% | $39,335 +3% |
| 2023 | $2,938 +1.7% | $38,189 +3% |
| 2022 | $2,890 +2.2% | $37,077 +3% |
Find assessor info on the county website
Neighborhood: 73099
Nearby schools
GreatSchools rating
- 6/10Banner Public SchoolGrades: PK-8Distance: 4.4 mi
Schools provided by the listing agent
- Elementary: Banner Public School,Central ES
- Middle: Yukon MS
Source: MLSOK/OKCMAR. This data may not be complete. We recommend contacting the local school district to confirm school assignments for this home.
Get a cash offer in 3 minutes
Find out how much your home could sell for in as little as 3 minutes with a no-obligation cash offer.
Estimated market value$396,100
Get a cash offer in 3 minutes
Find out how much your home could sell for in as little as 3 minutes with a no-obligation cash offer.
Estimated market value
$396,100


