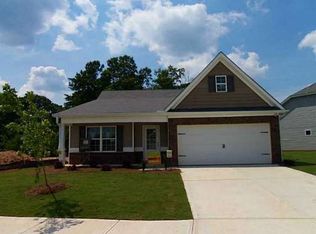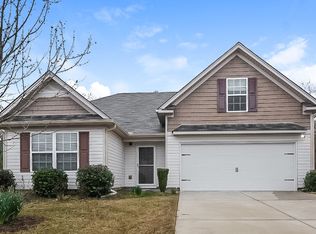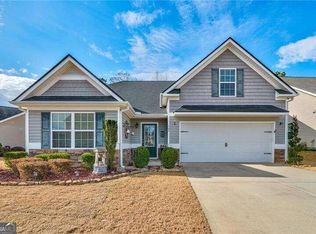Closed
$445,000
508 Gardenview Rd, Canton, GA 30114
4beds
2,580sqft
Single Family Residence, Residential
Built in 2014
6,534 Square Feet Lot
$444,600 Zestimate®
$172/sqft
$2,612 Estimated rent
Home value
$444,600
$413,000 - $480,000
$2,612/mo
Zestimate® history
Loading...
Owner options
Explore your selling options
What's special
This stunning 4-bedroom, 3-bathroom home is truly move-in ready, boasting a host of modern updates and a welcoming atmosphere. Key features include: Recent Roof: Only 1 year old. Fresh Interior Paint: Newly painted in a warm, neutral tone. New Appliances: Brand new appliances for a contemporary feel. New Engineered Hardwood Flooring: Elegant and durable flooring on the main level. Updated Landscaping: Fresh and clean curb appeal. Modern HVAC Unit: Just 2 years old for reliable comfort. The home’s open concept floor plan is ideal for entertaining, allowing for a seamless flow between spaces. The versatile office on the main floor can be adapted to suit your needs, whether as a dining room, living room, playroom, or any other purpose. Upstairs, you’ll find four spacious bedrooms, including an oversized Master Bedroom with an ensuite bathroom and a double walk-in closet for ample storage. The fenced-in yard is perfect for outdoor activities, featuring an awning to provide shade during hot summer days. This home combines practicality with modern style, making it the perfect place for you to move in and start making memories.
Zillow last checked: 8 hours ago
Listing updated: August 01, 2024 at 10:54pm
Listing Provided by:
Rob Goodman,
LPT Realty, LLC
Bought with:
Jessica Robidou, 370604
Atlanta Communities
Source: FMLS GA,MLS#: 7385898
Facts & features
Interior
Bedrooms & bathrooms
- Bedrooms: 4
- Bathrooms: 3
- Full bathrooms: 3
- Main level bathrooms: 1
Primary bedroom
- Features: Oversized Master
- Level: Oversized Master
Bedroom
- Features: Oversized Master
Primary bathroom
- Features: Double Vanity, Separate Tub/Shower
Dining room
- Features: Separate Dining Room
Kitchen
- Features: Breakfast Bar, Cabinets Stain, Kitchen Island, Pantry, Stone Counters, View to Family Room
Heating
- Central, Forced Air, Natural Gas
Cooling
- Ceiling Fan(s), Central Air, Electric
Appliances
- Included: Dishwasher, Disposal, Gas Range, Gas Water Heater, Microwave
- Laundry: Laundry Room, Upper Level
Features
- Double Vanity, Entrance Foyer, High Ceilings 9 ft Main, Walk-In Closet(s)
- Flooring: Carpet, Ceramic Tile, Hardwood
- Windows: Double Pane Windows
- Basement: None
- Number of fireplaces: 1
- Fireplace features: Gas Log, Great Room
- Common walls with other units/homes: No Common Walls
Interior area
- Total structure area: 2,580
- Total interior livable area: 2,580 sqft
- Finished area above ground: 2,580
- Finished area below ground: 0
Property
Parking
- Total spaces: 2
- Parking features: Driveway, Garage, Garage Door Opener, Garage Faces Front, Kitchen Level, Level Driveway
- Garage spaces: 2
- Has uncovered spaces: Yes
Accessibility
- Accessibility features: None
Features
- Levels: Two
- Stories: 2
- Patio & porch: Patio
- Exterior features: Awning(s), No Dock
- Pool features: None
- Spa features: None
- Fencing: Wood
- Has view: Yes
- View description: Other
- Waterfront features: None
- Body of water: None
Lot
- Size: 6,534 sqft
- Features: Back Yard, Front Yard, Level
Details
- Additional structures: None
- Parcel number: 15N08L 149
- Other equipment: None
- Horse amenities: None
Construction
Type & style
- Home type: SingleFamily
- Architectural style: Traditional
- Property subtype: Single Family Residence, Residential
Materials
- Vinyl Siding
- Foundation: Slab
- Roof: Composition
Condition
- Resale
- New construction: No
- Year built: 2014
Utilities & green energy
- Electric: 220 Volts
- Sewer: Public Sewer
- Water: Public
- Utilities for property: Cable Available, Electricity Available, Natural Gas Available, Phone Available, Sewer Available, Underground Utilities, Water Available
Green energy
- Energy efficient items: None
- Energy generation: None
Community & neighborhood
Security
- Security features: Carbon Monoxide Detector(s), Smoke Detector(s)
Community
- Community features: Homeowners Assoc, Street Lights
Location
- Region: Canton
- Subdivision: Station At Prominence
HOA & financial
HOA
- Has HOA: Yes
- HOA fee: $255 annually
- Services included: Maintenance Grounds
- Association phone: 770-667-0595
Other
Other facts
- Listing terms: Cash,Conventional,FHA
- Road surface type: Asphalt
Price history
| Date | Event | Price |
|---|---|---|
| 7/30/2024 | Sold | $445,000-1.1%$172/sqft |
Source: | ||
| 7/9/2024 | Pending sale | $450,000$174/sqft |
Source: | ||
| 5/23/2024 | Listed for sale | $450,000+30.4%$174/sqft |
Source: | ||
| 7/13/2021 | Sold | $345,000+2.1%$134/sqft |
Source: | ||
| 6/16/2021 | Pending sale | $338,000$131/sqft |
Source: | ||
Public tax history
| Year | Property taxes | Tax assessment |
|---|---|---|
| 2024 | $4,799 +4% | $180,600 +4.4% |
| 2023 | $4,615 +21.9% | $172,960 +23.1% |
| 2022 | $3,787 +8.2% | $140,520 +22.4% |
Find assessor info on the county website
Neighborhood: 30114
Nearby schools
GreatSchools rating
- 7/10Liberty Elementary SchoolGrades: PK-5Distance: 0.7 mi
- 7/10Freedom Middle SchoolGrades: 6-8Distance: 0.8 mi
- 7/10Cherokee High SchoolGrades: 9-12Distance: 3.8 mi
Schools provided by the listing agent
- Elementary: Liberty - Cherokee
- Middle: Freedom - Cherokee
- High: Cherokee
Source: FMLS GA. This data may not be complete. We recommend contacting the local school district to confirm school assignments for this home.
Get a cash offer in 3 minutes
Find out how much your home could sell for in as little as 3 minutes with a no-obligation cash offer.
Estimated market value$444,600
Get a cash offer in 3 minutes
Find out how much your home could sell for in as little as 3 minutes with a no-obligation cash offer.
Estimated market value
$444,600


