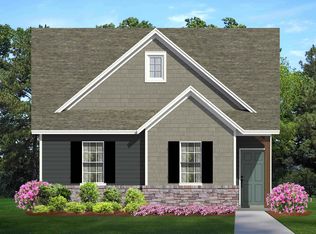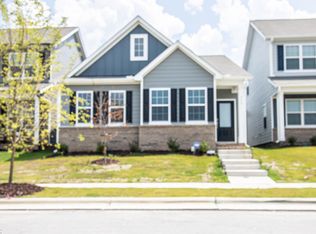Sold for $395,000 on 03/28/24
$395,000
508 Ginger Mint Cir, Knightdale, NC 27545
3beds
2,222sqft
Single Family Residence, Residential
Built in 2023
4,356 Square Feet Lot
$388,800 Zestimate®
$178/sqft
$2,185 Estimated rent
Home value
$388,800
$369,000 - $408,000
$2,185/mo
Zestimate® history
Loading...
Owner options
Explore your selling options
What's special
The villas at Haywood Glen are excited to introduce you to the 2-story Spencer plan. This home, with a 2-car attached rear-load garage, provides a lot on the first floor. You will find a spacious primary suite including a walk-in shower & garden tub in the en-suite, a work-from-home space, & open main living area ready for any get-together. Venturing up the stairs you will be wowed to find 2 additional bedrooms, a full bath, & a sizable loft.
Zillow last checked: 8 hours ago
Listing updated: October 27, 2025 at 11:33pm
Listed by:
Steven Gerritt Buning 984-240-2862,
DR Horton-Terramor Homes, LLC,
Stephanie Stewart,
DR Horton-Terramor Homes, LLC
Bought with:
Veeru Ganne, 290667
Eastside Realty LLC
Source: Doorify MLS,MLS#: 2529341
Facts & features
Interior
Bedrooms & bathrooms
- Bedrooms: 3
- Bathrooms: 3
- Full bathrooms: 2
- 1/2 bathrooms: 1
Heating
- Forced Air, Geothermal, Natural Gas
Cooling
- Central Air
Appliances
- Included: Dishwasher, Electric Water Heater, ENERGY STAR Qualified Appliances, Gas Range
- Laundry: Main Level
Features
- Double Vanity, Eat-in Kitchen, Granite Counters, High Ceilings, Kitchen/Dining Room Combination, Master Downstairs, Soaking Tub, Walk-In Closet(s), Walk-In Shower
- Flooring: Carpet, Laminate, Tile
- Has fireplace: No
Interior area
- Total structure area: 2,222
- Total interior livable area: 2,222 sqft
- Finished area above ground: 2,222
- Finished area below ground: 0
Property
Parking
- Total spaces: 2
- Parking features: Concrete, Driveway, Garage, Garage Door Opener
- Garage spaces: 2
Accessibility
- Accessibility features: Accessible Washer/Dryer
Features
- Levels: Two
- Stories: 2
- Patio & porch: Covered, Porch
- Exterior features: Rain Gutters
- Pool features: Community
- Has view: Yes
Lot
- Size: 4,356 sqft
Details
- Parcel number: 1755729978
Construction
Type & style
- Home type: SingleFamily
- Architectural style: Traditional
- Property subtype: Single Family Residence, Residential
Materials
- Board & Batten Siding, Brick, Radiant Barrier, Shake Siding
- Foundation: Stem Walls
Condition
- New construction: Yes
- Year built: 2023
Details
- Builder name: D. R. Horton
Utilities & green energy
- Sewer: Public Sewer
- Water: Public
Green energy
- Energy efficient items: Lighting
- Water conservation: Water-Smart Landscaping
Community & neighborhood
Community
- Community features: Pool, Street Lights
Location
- Region: Knightdale
- Subdivision: Haywood Glen
HOA & financial
HOA
- Has HOA: Yes
- HOA fee: $332 semi-annually
- Amenities included: Pool
Price history
| Date | Event | Price |
|---|---|---|
| 3/28/2024 | Sold | $395,000$178/sqft |
Source: | ||
| 1/5/2024 | Pending sale | $395,000$178/sqft |
Source: | ||
| 12/1/2023 | Price change | $395,000-2.5%$178/sqft |
Source: | ||
| 11/8/2023 | Price change | $405,000+0.5%$182/sqft |
Source: | ||
| 11/4/2023 | Price change | $403,000+0.8%$181/sqft |
Source: | ||
Public tax history
| Year | Property taxes | Tax assessment |
|---|---|---|
| 2025 | $3,958 +1.7% | $411,465 |
| 2024 | $3,891 +998.3% | $411,465 +1185.8% |
| 2023 | $354 | $32,000 |
Find assessor info on the county website
Neighborhood: 27545
Nearby schools
GreatSchools rating
- 7/10Forestville Road ElementaryGrades: PK-5Distance: 1 mi
- 3/10Neuse River MiddleGrades: 6-8Distance: 2.1 mi
- 3/10Knightdale HighGrades: 9-12Distance: 0.7 mi
Schools provided by the listing agent
- Elementary: Wake - Forestville Road
- Middle: Wake - Neuse River
- High: Wake - Knightdale
Source: Doorify MLS. This data may not be complete. We recommend contacting the local school district to confirm school assignments for this home.
Get a cash offer in 3 minutes
Find out how much your home could sell for in as little as 3 minutes with a no-obligation cash offer.
Estimated market value
$388,800
Get a cash offer in 3 minutes
Find out how much your home could sell for in as little as 3 minutes with a no-obligation cash offer.
Estimated market value
$388,800

