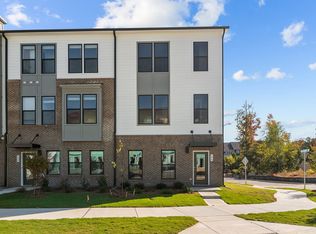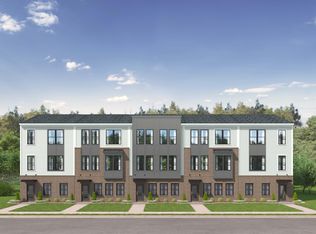Sold for $535,040 on 10/16/24
$535,040
508 Hedrick Ridge Rd, Cary, NC 27519
3beds
2,146sqft
Townhouse, Residential
Built in 2024
-- sqft lot
$530,300 Zestimate®
$249/sqft
$2,307 Estimated rent
Home value
$530,300
$504,000 - $562,000
$2,307/mo
Zestimate® history
Loading...
Owner options
Explore your selling options
What's special
As soon as you enter The Hayworth, you will feel right at home. First greeted by the lower-level rec room, it is the perfect area to personalize. Turn it into a home office, a second family room. On the main-level, this home offers an open floorplan with plenty of entertaining space. The spacious family room, ample dining space, and chef-inspired kitchen are large enough to celebrate family events and cozy enough to just hang out with friends. Upstairs, you'll find the primary suite with not one but two spacious walk-in closets and full bath, offering you a quiet place to retreat at the end of the day. Two additional bedrooms, a full bath, and washer and dryer are conveniently located down the hall. With all of these features in one home, you won't be able to imagine living anywhere else. Photos shown are from a similar home. Contact us to schedule a tour today!
Zillow last checked: 8 hours ago
Listing updated: October 28, 2025 at 12:25am
Listed by:
Jolene Johnson 919-215-6479,
SM North Carolina Brokerage
Bought with:
Rabindra Karki, 270338
Dream Home Realty
Source: Doorify MLS,MLS#: 10034212
Facts & features
Interior
Bedrooms & bathrooms
- Bedrooms: 3
- Bathrooms: 3
- Full bathrooms: 2
- 1/2 bathrooms: 1
Heating
- Forced Air, Natural Gas
Cooling
- Central Air, Zoned
Appliances
- Included: Dishwasher, Electric Water Heater, ENERGY STAR Qualified Appliances, Gas Range, Microwave, Plumbed For Ice Maker
- Laundry: Laundry Room, Upper Level
Features
- Bathtub/Shower Combination, Double Vanity, Granite Counters, High Ceilings, Kitchen/Dining Room Combination, Pantry, Quartz Counters, Walk-In Shower, Water Closet
- Flooring: Carpet, Vinyl, Tile
Interior area
- Total structure area: 2,146
- Total interior livable area: 2,146 sqft
- Finished area above ground: 2,146
- Finished area below ground: 0
Property
Parking
- Total spaces: 4
- Parking features: Garage, Garage Faces Rear
- Attached garage spaces: 2
- Uncovered spaces: 2
Features
- Levels: Three Or More
- Stories: 3
- Patio & porch: Deck
- Has view: Yes
Lot
- Features: Landscaped
Details
- Parcel number: 0734382693
- Special conditions: Standard
Construction
Type & style
- Home type: Townhouse
- Architectural style: Transitional
- Property subtype: Townhouse, Residential
Materials
- Brick, HardiPlank Type, Low VOC Paint/Sealant/Varnish
- Foundation: Slab
- Roof: Shingle
Condition
- New construction: Yes
- Year built: 2024
- Major remodel year: 2024
Details
- Builder name: Stanley Martin Homes, LLC
Utilities & green energy
- Sewer: Public Sewer
- Water: Public
Green energy
- Energy efficient items: Lighting, Thermostat
Community & neighborhood
Location
- Region: Cary
- Subdivision: Twyla Walk
HOA & financial
HOA
- Has HOA: Yes
- HOA fee: $190 monthly
- Services included: Maintenance Grounds, Road Maintenance, Storm Water Maintenance
Price history
| Date | Event | Price |
|---|---|---|
| 10/16/2024 | Sold | $535,040-1.6%$249/sqft |
Source: | ||
| 7/8/2024 | Pending sale | $543,990$253/sqft |
Source: | ||
| 6/7/2024 | Listed for sale | $543,990$253/sqft |
Source: | ||
| 6/6/2024 | Listing removed | -- |
Source: | ||
| 6/5/2024 | Listed for sale | $543,990$253/sqft |
Source: | ||
Public tax history
| Year | Property taxes | Tax assessment |
|---|---|---|
| 2025 | $4,335 | $503,482 |
Find assessor info on the county website
Neighborhood: 27519
Nearby schools
GreatSchools rating
- 7/10Carpenter ElementaryGrades: PK-5Distance: 1.3 mi
- 10/10Alston Ridge MiddleGrades: 6-8Distance: 3.5 mi
- 10/10Green Level High SchoolGrades: 9-12Distance: 2.4 mi
Schools provided by the listing agent
- Elementary: Wake County Schools
- Middle: Wake County Schools
- High: Wake County Schools
Source: Doorify MLS. This data may not be complete. We recommend contacting the local school district to confirm school assignments for this home.
Get a cash offer in 3 minutes
Find out how much your home could sell for in as little as 3 minutes with a no-obligation cash offer.
Estimated market value
$530,300
Get a cash offer in 3 minutes
Find out how much your home could sell for in as little as 3 minutes with a no-obligation cash offer.
Estimated market value
$530,300

