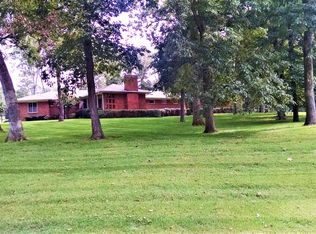Closed
$3,225,000
508 Huckleberry Rd, Nashville, TN 37205
5beds
6,980sqft
Single Family Residence, Residential
Built in 2009
1.25 Acres Lot
$3,195,500 Zestimate®
$462/sqft
$8,223 Estimated rent
Home value
$3,195,500
$3.04M - $3.36M
$8,223/mo
Zestimate® history
Loading...
Owner options
Explore your selling options
What's special
Stunning Estate Near Hillwood Country Club This exceptional home features rich hardwood floors, extensive custom millwork, and an outstanding chef’s kitchen with marble countertops. The luxurious primary suite offers separate his-and-hers baths, while additional highlights include a teen suite, billiard room, and media room. Enjoy resort-style outdoor living with a heated saltwater pool and hot tub. A truly remarkable property offering elegance and comfort in every detail.
Zillow last checked: 8 hours ago
Listing updated: July 31, 2025 at 09:06am
Listing Provided by:
Grace Oneal Clayton 615-305-1426,
Engel & Voelkers Nashville
Bought with:
Brian Cockerham, 380799
The Rudy Group
Source: RealTracs MLS as distributed by MLS GRID,MLS#: 2815036
Facts & features
Interior
Bedrooms & bathrooms
- Bedrooms: 5
- Bathrooms: 6
- Full bathrooms: 4
- 1/2 bathrooms: 2
- Main level bedrooms: 1
Heating
- Central
Cooling
- Central Air
Appliances
- Included: Double Oven, Electric Oven, Built-In Gas Range
Features
- Flooring: Wood
- Basement: None,Crawl Space
- Number of fireplaces: 2
- Fireplace features: Den, Gas, Wood Burning
Interior area
- Total structure area: 6,980
- Total interior livable area: 6,980 sqft
- Finished area above ground: 6,980
Property
Parking
- Total spaces: 3
- Parking features: Attached
- Attached garage spaces: 3
Features
- Levels: Two
- Stories: 2
- Patio & porch: Patio, Covered, Screened
Lot
- Size: 1.25 Acres
- Dimensions: 180 x 272
Details
- Parcel number: 10216006000
- Special conditions: Standard
Construction
Type & style
- Home type: SingleFamily
- Architectural style: Tudor
- Property subtype: Single Family Residence, Residential
Materials
- Brick
- Roof: Asphalt
Condition
- New construction: No
- Year built: 2009
Utilities & green energy
- Sewer: Public Sewer
- Water: Public
- Utilities for property: Water Available
Community & neighborhood
Location
- Region: Nashville
- Subdivision: Hillwood
Price history
| Date | Event | Price |
|---|---|---|
| 7/31/2025 | Sold | $3,225,000-7.9%$462/sqft |
Source: | ||
| 7/15/2025 | Pending sale | $3,500,000$501/sqft |
Source: | ||
| 7/1/2025 | Contingent | $3,500,000$501/sqft |
Source: | ||
| 5/5/2025 | Listed for sale | $3,500,000$501/sqft |
Source: | ||
| 4/30/2025 | Contingent | $3,500,000$501/sqft |
Source: | ||
Public tax history
| Year | Property taxes | Tax assessment |
|---|---|---|
| 2025 | -- | $696,525 +4.3% |
| 2024 | $21,726 | $667,675 |
| 2023 | $21,726 | $667,675 |
Find assessor info on the county website
Neighborhood: Hillwood Estates
Nearby schools
GreatSchools rating
- 6/10Gower Elementary SchoolGrades: PK-5Distance: 2.6 mi
- 5/10H G Hill Middle SchoolGrades: 6-8Distance: 0.9 mi
Schools provided by the listing agent
- Elementary: Gower Elementary
- Middle: H. G. Hill Middle
- High: James Lawson High School
Source: RealTracs MLS as distributed by MLS GRID. This data may not be complete. We recommend contacting the local school district to confirm school assignments for this home.
Get a cash offer in 3 minutes
Find out how much your home could sell for in as little as 3 minutes with a no-obligation cash offer.
Estimated market value
$3,195,500
