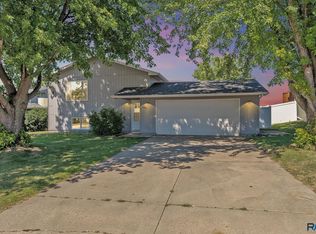Sold for $289,900 on 10/20/23
$289,900
508 Kyle Ave, Baltic, SD 57003
4beds
1,672sqft
Single Family Residence
Built in 1997
9,099.68 Square Feet Lot
$303,500 Zestimate®
$173/sqft
$1,727 Estimated rent
Home value
$303,500
$288,000 - $319,000
$1,727/mo
Zestimate® history
Loading...
Owner options
Explore your selling options
What's special
Don't miss this great 4 bedroom, 2 bath, 2 stall garage home in Baltic! Open concept kitchen, dining & living space w/laminate wood flooring throughout. Great kitchen with rustic hickory cabinets, center island and lots of countertop space. Cheerful living room with a picture window and dining space with a slider to the deck. Comfortable garden level family room. Large laundry room with built-in shelving. Garage with workbench and shelving. Large privacy fenced yard with 2-tier deck & a shed. SS Appliances. New exterior paint. New shingles, furnace and A/C in 2015. $5,000 Anything Allowance w/ acceptable offer.
Zillow last checked: 8 hours ago
Listing updated: October 20, 2023 at 01:04pm
Listed by:
Kristi S O'Toole Stanga 605-336-3600,
AMERI/STAR Real Estate, Inc.
Bought with:
Teresa A Olson
Source: Realtor Association of the Sioux Empire,MLS#: 22305917
Facts & features
Interior
Bedrooms & bathrooms
- Bedrooms: 4
- Bathrooms: 2
- Full bathrooms: 2
- Main level bedrooms: 2
Primary bedroom
- Level: Main
- Area: 120
- Dimensions: 10 x 12
Bedroom 2
- Level: Main
- Area: 110
- Dimensions: 11 x 10
Bedroom 3
- Description: Garden Level
- Level: Basement
- Area: 120
- Dimensions: 12 x 10
Bedroom 4
- Description: Garden Level
- Level: Basement
- Area: 108
- Dimensions: 12 x 9
Dining room
- Description: slider to deck
- Level: Main
- Area: 70
- Dimensions: 10 x 7
Family room
- Level: Basement
- Area: 192
- Dimensions: 16 x 12
Kitchen
- Description: Hickory cabinets, center island
- Level: Main
- Area: 90
- Dimensions: 10 x 9
Living room
- Description: Picture Window, laminate floor
- Level: Main
- Area: 180
- Dimensions: 15 x 12
Heating
- Natural Gas
Cooling
- Central Air
Appliances
- Included: Dishwasher, Dryer, Electric Range, Freezer, Microwave, Refrigerator, Stove Hood, Washer
Features
- Vaulted Ceiling(s)
- Flooring: Carpet, Laminate, Tile
- Basement: Full
Interior area
- Total interior livable area: 1,672 sqft
- Finished area above ground: 884
- Finished area below ground: 788
Property
Parking
- Total spaces: 2
- Parking features: Concrete
- Garage spaces: 2
Features
- Patio & porch: Deck
- Fencing: Privacy
Lot
- Size: 9,099 sqft
- Features: City Lot, Garden
Details
- Additional structures: Shed(s)
- Parcel number: 65121
Construction
Type & style
- Home type: SingleFamily
- Architectural style: Split Foyer
- Property subtype: Single Family Residence
Materials
- Wood Siding
- Roof: Composition
Condition
- Year built: 1997
Utilities & green energy
- Sewer: Public Sewer
- Water: Public
Community & neighborhood
Location
- Region: Baltic
- Subdivision: Baltic Heights Addn
Other
Other facts
- Listing terms: Conventional
- Road surface type: Curb and Gutter
Price history
| Date | Event | Price |
|---|---|---|
| 10/20/2023 | Sold | $289,900$173/sqft |
Source: | ||
| 9/8/2023 | Listed for sale | $289,900+94.6%$173/sqft |
Source: | ||
| 10/23/2015 | Sold | $149,000-2.9%$89/sqft |
Source: | ||
| 10/9/2015 | Listed for sale | $153,500$92/sqft |
Source: Keller Williams - Sioux Falls, SD #21505001 | ||
| 10/4/2015 | Pending sale | $153,500$92/sqft |
Source: Keller Williams - Sioux Falls, SD #21505001 | ||
Public tax history
| Year | Property taxes | Tax assessment |
|---|---|---|
| 2024 | $3,389 -0.4% | $229,100 +4.7% |
| 2023 | $3,402 +6.4% | $218,800 +9% |
| 2022 | $3,198 +24% | $200,800 +19.5% |
Find assessor info on the county website
Neighborhood: 57003
Nearby schools
GreatSchools rating
- 7/10Baltic Elementary - 02Grades: PK-5Distance: 0.5 mi
- 6/10Baltic Middle School - 03Grades: 6-8Distance: 0.5 mi
- 7/10Baltic High School - 01Grades: 9-12Distance: 0.5 mi
Schools provided by the listing agent
- Elementary: Baltic ES
- Middle: Baltic MS
- High: Baltic HS
- District: Baltic 49-1
Source: Realtor Association of the Sioux Empire. This data may not be complete. We recommend contacting the local school district to confirm school assignments for this home.

Get pre-qualified for a loan
At Zillow Home Loans, we can pre-qualify you in as little as 5 minutes with no impact to your credit score.An equal housing lender. NMLS #10287.
