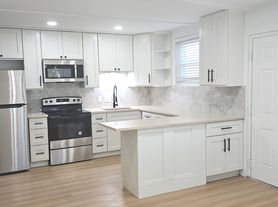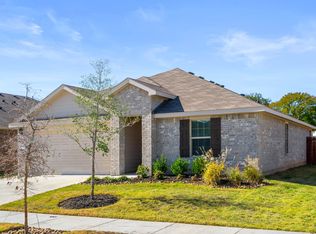Welcome to this charming three bedroom, two bathroom home located in Azle, TX.
This cozy abode features tile and wood laminate flooring throughout, creating a warm and inviting atmosphere. The spacious kitchen comes equipped with a refrigerator, perfect for whipping up delicious meals.
Outside, you'll find a large backyard, ideal for outdoor entertaining or simply relaxing in the fresh air. With a one car garage and a convenient storage building, you'll have plenty of space to store your belongings.
Tenant is responsible for all utilities and landscaping maintenance.
Renter's insurance is required.
No smoking.
Pets allowed with breed restrictions. Non-refundable pet deposit of $500. Pet rent $30 per month per pet. Pet insurance required.
Requirements include three times the monthly rent in income, a 620 or higher credit score, and no evictions, judgments, property management or other collection accounts on your credit will be accepted. Deposit may increase depending on credit.
Two valid forms of ID are required for all applications.
All approved applicants are required to be present and provide ID at the time of deposit and move-in date.
Approved applicants must take possession within two weeks of approval.
House for rent
$1,595/mo
508 Lake Crest Pkwy, Azle, TX 76020
3beds
1,222sqft
Price may not include required fees and charges.
Single family residence
Available Tue Oct 28 2025
Cats, small dogs OK
-- A/C
-- Laundry
Attached garage parking
-- Heating
What's special
Large backyardSpacious kitchen
- 8 days |
- -- |
- -- |
Travel times
Looking to buy when your lease ends?
Get a special Zillow offer on an account designed to grow your down payment. Save faster with up to a 6% match & an industry leading APY.
Offer exclusive to Foyer+; Terms apply. Details on landing page.
Facts & features
Interior
Bedrooms & bathrooms
- Bedrooms: 3
- Bathrooms: 2
- Full bathrooms: 2
Appliances
- Included: Refrigerator
Features
- Flooring: Tile, Wood
Interior area
- Total interior livable area: 1,222 sqft
Property
Parking
- Parking features: Attached
- Has attached garage: Yes
- Details: Contact manager
Features
- Exterior features: Flooring: Wood, Large backyard, No Utilities included in rent, Storage Building
Details
- Parcel number: 01546066
Construction
Type & style
- Home type: SingleFamily
- Property subtype: Single Family Residence
Community & HOA
Location
- Region: Azle
Financial & listing details
- Lease term: Contact For Details
Price history
| Date | Event | Price |
|---|---|---|
| 10/24/2025 | Price change | $1,595-3.3%$1/sqft |
Source: Zillow Rentals | ||
| 10/18/2025 | Listed for rent | $1,650$1/sqft |
Source: Zillow Rentals | ||
| 5/22/2025 | Listing removed | $1,650$1/sqft |
Source: Zillow Rentals | ||
| 5/16/2025 | Price change | $1,650-5.7%$1/sqft |
Source: Zillow Rentals | ||
| 5/6/2025 | Price change | $1,750-5.4%$1/sqft |
Source: Zillow Rentals | ||

