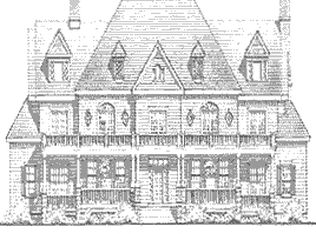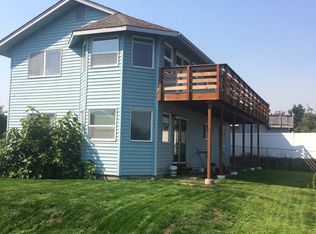Sold
$380,000
508 Memory Ln, Brookings, OR 97415
2beds
1,458sqft
Residential, Single Family Residence
Built in 1965
7,405.2 Square Feet Lot
$398,000 Zestimate®
$261/sqft
$2,427 Estimated rent
Home value
$398,000
$378,000 - $418,000
$2,427/mo
Zestimate® history
Loading...
Owner options
Explore your selling options
What's special
Charming Coastal Retreat with Ocean Views. Just minutes from pristine beaches, this inviting 2-bedroom, 2-bathroom home effortlessly blends coastal charm with everyday comfort. Thoughtfully designed, the layout includes a bright kitchen, cozy living room, dedicated dining area, and an oversized laundry room with exterior access — perfect for sandy feet after a day at the shore. Upstairs, the spacious primary suite offers sweeping ocean views that make every sunrise and sunset feel special. Step outside into a fully fenced backyard featuring lush native foliage and a generous deck, ideal for outdoor dining, entertaining, or simply relaxing in the sea breeze. A detached 2-car garage provides added convenience and ample storage. Whether you're seeking a weekend escape, a long-term rental investment, or a full-time residence, this coastal gem delivers the best of beachside living. DRASTIC PRICE REDUCTION. BACK UPS ARE WELCOME.
Zillow last checked: 8 hours ago
Listing updated: September 24, 2025 at 05:08am
Listed by:
Sarah Pettinger lisa@bluefinoregon.com,
Blue Fin Realty, LLC
Bought with:
Kalina Clewell, 201239887
Century 21 Agate Realty
Source: RMLS (OR),MLS#: 579179058
Facts & features
Interior
Bedrooms & bathrooms
- Bedrooms: 2
- Bathrooms: 2
- Full bathrooms: 2
- Main level bathrooms: 1
Primary bedroom
- Features: Bathroom, Closet, Walkin Shower, Wallto Wall Carpet
- Level: Upper
Bedroom 2
- Features: Sliding Doors, Bathtub With Shower, Closet, Laminate Flooring
- Level: Main
Dining room
- Features: Beamed Ceilings, Laminate Flooring
- Level: Main
Kitchen
- Features: Dishwasher, Free Standing Range, Free Standing Refrigerator, Laminate Flooring
- Level: Main
Living room
- Features: Exterior Entry, High Ceilings, Laminate Flooring
- Level: Main
Appliances
- Included: Free-Standing Range, Free-Standing Refrigerator, Range Hood, Washer/Dryer, Dishwasher, Electric Water Heater
- Laundry: Laundry Room
Features
- High Ceilings, Bathtub With Shower, Closet, Beamed Ceilings, Bathroom, Walkin Shower
- Flooring: Laminate, Wall to Wall Carpet
- Doors: Sliding Doors
- Windows: Double Pane Windows, Vinyl Frames
- Basement: Crawl Space
Interior area
- Total structure area: 1,458
- Total interior livable area: 1,458 sqft
Property
Parking
- Total spaces: 2
- Parking features: Driveway, RV Access/Parking, Garage Door Opener, Detached
- Garage spaces: 2
- Has uncovered spaces: Yes
Accessibility
- Accessibility features: Ground Level, Accessibility
Features
- Levels: Two
- Stories: 2
- Patio & porch: Deck
- Exterior features: Dog Run, Exterior Entry
- Fencing: Fenced
- Has view: Yes
- View description: Ocean, Territorial
- Has water view: Yes
- Water view: Ocean
Lot
- Size: 7,405 sqft
- Features: Level, Ocean Beach One Quarter Mile Or Less, Trees, Sprinkler, SqFt 7000 to 9999
Details
- Additional structures: RVParking
- Parcel number: R18842
- Zoning: R16
Construction
Type & style
- Home type: SingleFamily
- Architectural style: Contemporary
- Property subtype: Residential, Single Family Residence
Materials
- Shake Siding
- Foundation: Concrete Perimeter
- Roof: Composition
Condition
- Updated/Remodeled
- New construction: No
- Year built: 1965
Utilities & green energy
- Sewer: Public Sewer
- Water: Public
Community & neighborhood
Security
- Security features: Unknown
Location
- Region: Brookings
Other
Other facts
- Listing terms: Cash,Conventional
- Road surface type: Paved
Price history
| Date | Event | Price |
|---|---|---|
| 9/24/2025 | Sold | $380,000-10.6%$261/sqft |
Source: | ||
| 8/11/2025 | Pending sale | $425,000$291/sqft |
Source: | ||
| 8/5/2025 | Price change | $425,000-14.8%$291/sqft |
Source: | ||
| 7/26/2025 | Price change | $499,000-4.5%$342/sqft |
Source: | ||
| 7/17/2025 | Listed for sale | $522,500+318%$358/sqft |
Source: | ||
Public tax history
| Year | Property taxes | Tax assessment |
|---|---|---|
| 2024 | $1,606 +3% | $169,900 +3% |
| 2023 | $1,559 +3% | $164,960 +3% |
| 2022 | $1,514 +3% | $160,160 +3% |
Find assessor info on the county website
Neighborhood: 97415
Nearby schools
GreatSchools rating
- 5/10Kalmiopsis Elementary SchoolGrades: K-5Distance: 0.8 mi
- 5/10Azalea Middle SchoolGrades: 6-8Distance: 0.6 mi
- 4/10Brookings-Harbor High SchoolGrades: 9-12Distance: 0.7 mi
Schools provided by the listing agent
- Elementary: Kalmiopsis
- Middle: Azalea
- High: Brookings-Harbr
Source: RMLS (OR). This data may not be complete. We recommend contacting the local school district to confirm school assignments for this home.

Get pre-qualified for a loan
At Zillow Home Loans, we can pre-qualify you in as little as 5 minutes with no impact to your credit score.An equal housing lender. NMLS #10287.

