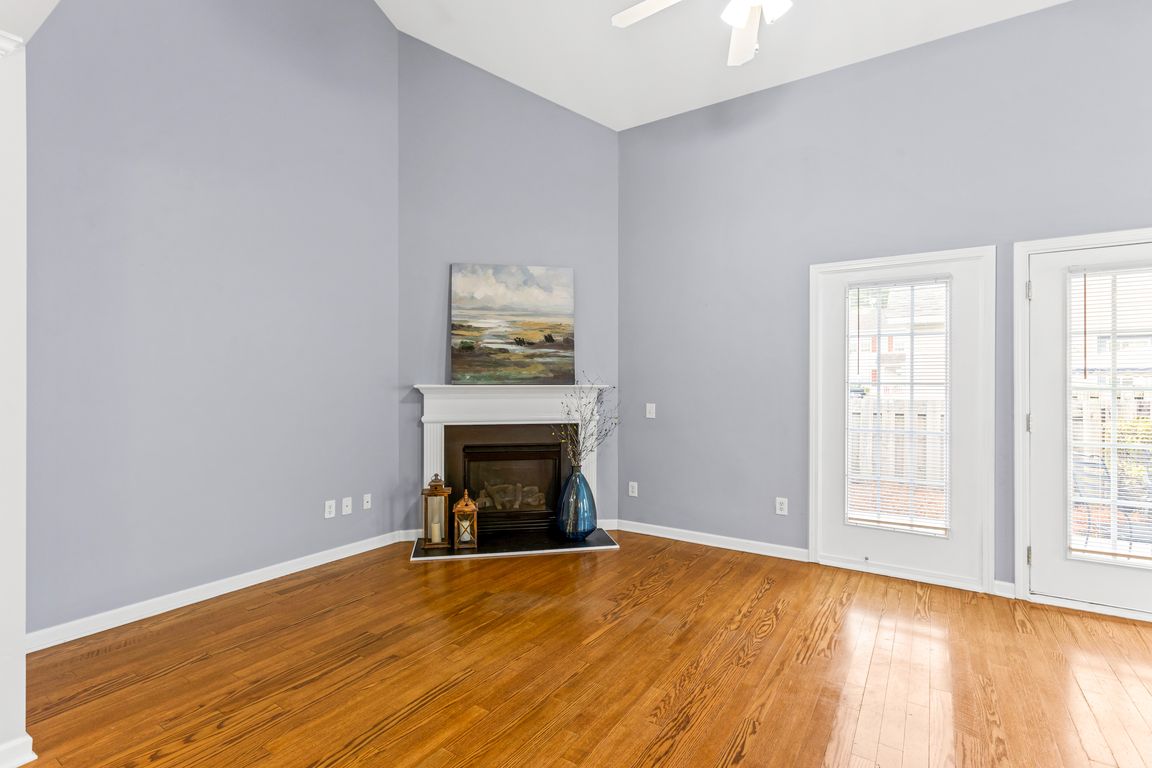
Under contract
$275,000
3beds
1,383sqft
508 Minnow Way, Wilmington, NC 28405
3beds
1,383sqft
Townhouse
Built in 2004
871.20 Sqft
Concrete, assigned
$199 price/sqft
$2,184 annually HOA fee
What's special
Lovely 3 bedroom and 2 bath home in a prime location close to UNCW, Wrightsville Beach and Downtown Wilmington! Step inside to an inviting living room with vaulted ceilings, abundant natural light, and a cozy fireplace. The kitchen features a bar counter, adjacent dining area, and a huge pantry for storage. ...
- 29 days |
- 101 |
- 0 |
Source: Hive MLS,MLS#: 100535328 Originating MLS: Cape Fear Realtors MLS, Inc.
Originating MLS: Cape Fear Realtors MLS, Inc.
Travel times
Living Room
Kitchen
Primary Bedroom
Zillow last checked: 8 hours ago
Listing updated: November 19, 2025 at 06:08am
Listed by:
The Rising Tide Team 910-256-4503,
Intracoastal Realty Corp
Source: Hive MLS,MLS#: 100535328 Originating MLS: Cape Fear Realtors MLS, Inc.
Originating MLS: Cape Fear Realtors MLS, Inc.
Facts & features
Interior
Bedrooms & bathrooms
- Bedrooms: 3
- Bathrooms: 2
- Full bathrooms: 2
Rooms
- Room types: Other, Bedroom 2, Breakfast Nook, Living Room, Dining Room, Master Bedroom, Bedroom 3
Primary bedroom
- Level: Second
- Dimensions: 16 x 11
Bedroom 2
- Level: Main
- Dimensions: 13 x 12
Bedroom 3
- Level: Second
- Dimensions: 12 x 10
Breakfast nook
- Level: Main
- Dimensions: 7 x 7
Dining room
- Level: Main
- Dimensions: 12 x 7
Kitchen
- Level: Main
- Dimensions: 10 x 7
Living room
- Level: Main
- Dimensions: 14 x 12
Other
- Description: Entrance Foyer
- Level: Main
- Dimensions: 11 x 5
Other
- Description: Master Bath
- Level: Second
- Dimensions: 11 x 5
Heating
- Electric, Heat Pump
Cooling
- Central Air
Appliances
- Included: Electric Oven, Washer, Refrigerator, Range, Ice Maker, Dryer, Dishwasher
- Laundry: Laundry Closet
Features
- Master Downstairs, Entrance Foyer, Ceiling Fan(s), Pantry
- Flooring: Carpet, Wood
- Basement: None
- Attic: Scuttle
Interior area
- Total structure area: 1,383
- Total interior livable area: 1,383 sqft
Property
Parking
- Parking features: Concrete, Assigned
Features
- Levels: Two
- Stories: 2
- Patio & porch: Patio, Porch
- Fencing: Back Yard,Wood
Lot
- Size: 871.2 Square Feet
- Features: Interior Lot, Level
Details
- Parcel number: R04911002041000
- Zoning: R-7
- Special conditions: Standard
Construction
Type & style
- Home type: Townhouse
- Property subtype: Townhouse
Materials
- Vinyl Siding
- Foundation: Slab
- Roof: Shingle
Condition
- New construction: No
- Year built: 2004
Utilities & green energy
- Sewer: Public Sewer
- Water: Public
- Utilities for property: Sewer Connected, Water Connected
Community & HOA
Community
- Subdivision: Smith Creek Village
HOA
- Has HOA: Yes
- Amenities included: Clubhouse, Pool, Maintenance Common Areas, Maintenance Grounds, Management, Sidewalks
- HOA fee: $2,184 annually
- HOA name: Smith Creek Village
- HOA phone: 910-395-1500
Location
- Region: Wilmington
Financial & listing details
- Price per square foot: $199/sqft
- Tax assessed value: $264,700
- Annual tax amount: $1,557
- Date on market: 11/5/2025
- Cumulative days on market: 30 days
- Listing agreement: Exclusive Right To Sell
- Listing terms: Cash,Conventional,FHA,VA Loan