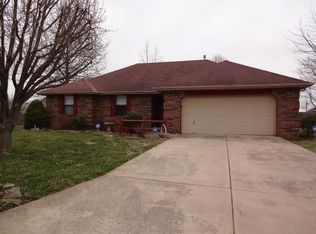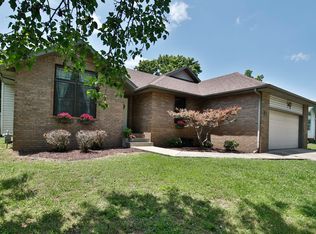Closed
Price Unknown
508 N Cherry Circle, Nixa, MO 65714
3beds
1,330sqft
Single Family Residence
Built in 1995
0.27 Acres Lot
$233,900 Zestimate®
$--/sqft
$1,557 Estimated rent
Home value
$233,900
$213,000 - $257,000
$1,557/mo
Zestimate® history
Loading...
Owner options
Explore your selling options
What's special
Step inside and enjoy the flowing layout that keeps everyday living simple, whether you're whipping up dinner or catching up on your favorite show. The fully fenced backyard offers ample space for play, pets, or weekend barbecues--just add lawn chairs and lemonade.Need room for hobbies, side work, or that collection you've been meaning to display? You're in luck. A detached workshop, heated and cooled, with loft storage and its own garage door, gives you space to create, tinker, or organize to your heart's content.Rest easy knowing you're located in one of the area's top-rated school districts--Nixa schools are known for delivering quality education.And with the benefits of cul-de-sac living--a bit less traffic, a bit more peace and quiet--it's easy to make this home your everyday retreat. Simple, spacious, and well-located, this property is ready to welcome its next chapter. Bring your ideas, your favorite mug, and maybe a lawnmower--you'll want to stay a while.
Zillow last checked: 8 hours ago
Listing updated: September 22, 2025 at 10:45am
Listed by:
Parker Stone 417-294-2294,
Keller Williams Tri-Lakes
Bought with:
Bryan VanDyne, 2019032764
Real Broker, LLC
Source: SOMOMLS,MLS#: 60299468
Facts & features
Interior
Bedrooms & bathrooms
- Bedrooms: 3
- Bathrooms: 2
- Full bathrooms: 2
Bedroom 1
- Area: 172.8
- Dimensions: 12.8 x 13.5
Bedroom 2
- Area: 130.56
- Dimensions: 12.8 x 10.2
Bedroom 3
- Area: 108.78
- Dimensions: 11.1 x 9.8
Bathroom full
- Area: 42.64
- Dimensions: 5.2 x 8.2
Bathroom full
- Area: 44
- Dimensions: 8.8 x 5
Dining area
- Area: 133.44
- Dimensions: 9.6 x 13.9
Garage
- Area: 447.32
- Dimensions: 21.1 x 21.2
Kitchen
- Area: 126.54
- Dimensions: 11.4 x 11.1
Living room
- Area: 271.61
- Dimensions: 15.7 x 17.3
Heating
- Central, Electric
Cooling
- Ceiling Fan(s)
Appliances
- Included: Dishwasher, Gas Water Heater, Free-Standing Electric Oven, Dryer, Washer, Exhaust Fan, Refrigerator, Disposal
- Laundry: Main Level, W/D Hookup
Features
- High Speed Internet, Solid Surface Counters, Walk-in Shower
- Flooring: Carpet, Tile, Hardwood
- Windows: Double Pane Windows
- Has basement: No
- Attic: Access Only:No Stairs
- Has fireplace: Yes
- Fireplace features: Living Room, Gas, Glass Doors
Interior area
- Total structure area: 1,330
- Total interior livable area: 1,330 sqft
- Finished area above ground: 1,330
- Finished area below ground: 0
Property
Parking
- Total spaces: 3
- Parking features: Parking Pad, Garage Faces Front, Workshop in Garage, Gravel
- Attached garage spaces: 3
Features
- Levels: One
- Stories: 1
- Patio & porch: Deck, Front Porch
- Exterior features: Rain Gutters, Cable Access, Drought Tolerant Spc
- Fencing: Partial,Chain Link,Wood
Lot
- Size: 0.27 Acres
- Features: Level
Details
- Parcel number: 100.613001002071.000
Construction
Type & style
- Home type: SingleFamily
- Architectural style: Ranch
- Property subtype: Single Family Residence
Materials
- Brick, Vinyl Siding
- Foundation: Poured Concrete
- Roof: Composition
Condition
- Year built: 1995
Utilities & green energy
- Sewer: Public Sewer
- Water: Public
Community & neighborhood
Location
- Region: Nixa
- Subdivision: Weatherwood South
Other
Other facts
- Road surface type: Asphalt, Concrete
Price history
| Date | Event | Price |
|---|---|---|
| 9/22/2025 | Sold | -- |
Source: | ||
| 8/12/2025 | Pending sale | $234,900$177/sqft |
Source: | ||
| 7/12/2025 | Listed for sale | $234,900+9.3%$177/sqft |
Source: | ||
| 10/13/2022 | Sold | -- |
Source: | ||
| 10/1/2022 | Pending sale | $215,000$162/sqft |
Source: | ||
Public tax history
| Year | Property taxes | Tax assessment |
|---|---|---|
| 2024 | $1,370 | $21,980 |
| 2023 | $1,370 +7.8% | $21,980 +7.9% |
| 2022 | $1,271 | $20,370 |
Find assessor info on the county website
Neighborhood: 65714
Nearby schools
GreatSchools rating
- 8/10John Thomas School of DiscoveryGrades: K-6Distance: 0.3 mi
- 6/10Nixa Junior High SchoolGrades: 7-8Distance: 0.3 mi
- 10/10Nixa High SchoolGrades: 9-12Distance: 2.3 mi
Schools provided by the listing agent
- Elementary: NX Century/Summit
- Middle: Nixa
- High: Nixa
Source: SOMOMLS. This data may not be complete. We recommend contacting the local school district to confirm school assignments for this home.

