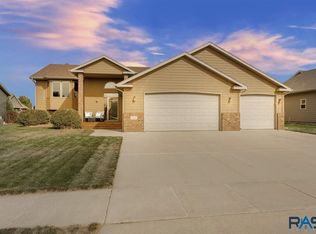Charm and comfort abound in this lovely 4 BR home located on a quiet cul de sac in Brandon! The living room features a vaulted ceiling and a gas fireplace which provides cozy warmth in the cold months. The well-planned kitchen features lots of cabinets w/pull-outs for convenience and a breakfast bar. An ample dining area opens to the 4 season room which captures the morning sun, a great spot for coffee and preparing for your day. A large master BR has a big walk-in closet plus a 3/4 bath, and the 2nd BR and MAIN FLOOR LAUNDRY complete the main level. The lower level has a huge family room, 2 large bedrooms with spacious w/in closets, 3/4 bath and good storage space. No water problems here! A spacious 3 stall garage is complete with hot and cold water, drain, and an area for tool storage or a small workshop. You will enjoy the maintenance free covered front porch, or choose the back patio for grilling and relaxing. Come and see what you'll be missing if someone gets to it before you do!
This property is off market, which means it's not currently listed for sale or rent on Zillow. This may be different from what's available on other websites or public sources.

