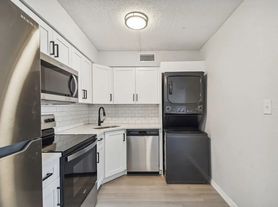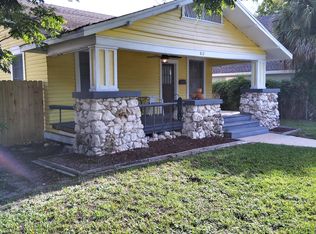Move-in ready 3-bedroom, 2-bath home located in the heart of South Tampa, zoned for top-rated schools Mitchell Elementary, Wilson Middle, and Plant High. The interior features fresh paint and a gourmet kitchen with white cabinets, crown molding, granite countertops, a deep farmhouse sink with a newer faucet, stainless steel appliances, recessed lighting, and plenty of storage. The home includes a washer and dryer, along with an indoor laundry/utility room for added convenience. The primary suite boasts a spacious closet, ceiling fan, and en-suite bath with a granite vanity, glass-enclosed shower, and upgraded fixtures. Two additional guest bedrooms, each with large closets and ceiling fans, share an updated bathroom with a granite vanity and modern fixtures. Freshly painted in neutral shades inside and out, this home exudes peaceful vibes! Fully fenced backyard, pavered patio, and outdoor shed included for extra convenience!
Centrally located within walking distance to a community park, a new Aldi grocery store, and the popular Midtown shopping complex, this home is just minutes from Kennedy Blvd, I-275, and Downtown Tampa.
House for rent
$2,895/mo
508 N Sterling Ave, Tampa, FL 33609
3beds
1,354sqft
Price may not include required fees and charges.
Single family residence
Available now
Cats, dogs OK
-- A/C
In unit laundry
-- Parking
-- Heating
What's special
Deep farmhouse sinkGranite countertopsCeiling fanEn-suite bathPlenty of storageWasher and dryerGourmet kitchen
- 36 days
- on Zillow |
- -- |
- -- |
Travel times
Renting now? Get $1,000 closer to owning
Unlock a $400 renter bonus, plus up to a $600 savings match when you open a Foyer+ account.
Offers by Foyer; terms for both apply. Details on landing page.
Facts & features
Interior
Bedrooms & bathrooms
- Bedrooms: 3
- Bathrooms: 2
- Full bathrooms: 2
Appliances
- Included: Dishwasher, Dryer, Microwave, Range, Refrigerator, Washer
- Laundry: In Unit
Interior area
- Total interior livable area: 1,354 sqft
Property
Parking
- Details: Contact manager
Details
- Parcel number: 1829213LF000000000351A
Construction
Type & style
- Home type: SingleFamily
- Property subtype: Single Family Residence
Community & HOA
Location
- Region: Tampa
Financial & listing details
- Lease term: Contact For Details
Price history
| Date | Event | Price |
|---|---|---|
| 9/22/2025 | Price change | $2,895-3.3%$2/sqft |
Source: Zillow Rentals | ||
| 8/29/2025 | Listed for rent | $2,995$2/sqft |
Source: Zillow Rentals | ||
| 8/22/2025 | Sold | $505,000-3.8%$373/sqft |
Source: | ||
| 8/8/2025 | Pending sale | $525,000$388/sqft |
Source: | ||
| 8/6/2025 | Listed for sale | $525,000+61.5%$388/sqft |
Source: | ||

