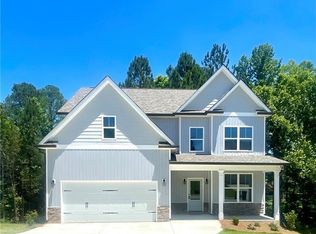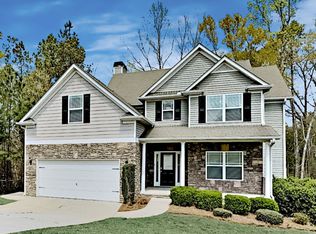Closed
$353,000
508 Oscar Way, Dallas, GA 30132
4beds
2,184sqft
Single Family Residence, Residential
Built in 2023
0.28 Acres Lot
$362,200 Zestimate®
$162/sqft
$2,101 Estimated rent
Home value
$362,200
$344,000 - $380,000
$2,101/mo
Zestimate® history
Loading...
Owner options
Explore your selling options
What's special
$10,000 CLOSING COST INCENTIVE!! MOVE IN READY New Construction Home in the charming Atcheson Park community. Mins to downtown Dallas with great shopping, dining and entertainment. Sitting on a landscaped wooded basement lot, the 4 bed/2.5 bath Noah PLAN has everything. Spacious open concept from the great room with views to the breakfast room and chef's kitchen with large eat in island, granite countertops, lots of custom cabinetry/storage and including a separate dining area for family dinners. Enjoy a very large master bedroom with tray ceilings and an ensuite luxurious bathroom with granite topped double vanity, and large tile shower. Three additional large bedrooms with walk in closets. laundry room also on the second floor for convenience. Ask about our $10,000 closing cost incentive OR Temporary Rate Buydown when you use our preferred lender, Matt Garcia w/ Supreme Lending.
Zillow last checked: 8 hours ago
Listing updated: January 07, 2025 at 10:54pm
Listing Provided by:
Dominic Bamford,
Atlanta Communities Real Estate Brokerage 678-753-6050
Bought with:
Patrick Dees, 384442
Resideum Real Estate
Source: FMLS GA,MLS#: 7482011
Facts & features
Interior
Bedrooms & bathrooms
- Bedrooms: 4
- Bathrooms: 3
- Full bathrooms: 2
- 1/2 bathrooms: 1
Heating
- Central, Natural Gas
Cooling
- Central Air, Zoned
Appliances
- Included: Disposal, Electric Range
- Laundry: Common Area, Laundry Room, Upper Level
Features
- Entrance Foyer, High Ceilings 9 ft Main, High Ceilings 9 ft Upper, Tray Ceiling(s), Walk-In Closet(s)
- Flooring: Carpet, Ceramic Tile, Hardwood
- Windows: Insulated Windows
- Basement: Daylight,Exterior Entry,Interior Entry,Unfinished,Walk-Out Access
- Has fireplace: No
- Fireplace features: None
- Common walls with other units/homes: No Common Walls
Interior area
- Total structure area: 2,184
- Total interior livable area: 2,184 sqft
Property
Parking
- Total spaces: 2
- Parking features: Attached, Garage, Garage Door Opener, Garage Faces Front
- Attached garage spaces: 2
Accessibility
- Accessibility features: None
Features
- Levels: Two
- Stories: 2
- Patio & porch: None
- Exterior features: None
- Pool features: None
- Spa features: None
- Fencing: None
- Has view: Yes
- View description: Trees/Woods
- Waterfront features: None
- Body of water: None
Lot
- Size: 0.28 Acres
- Features: Back Yard, Front Yard, Landscaped, Private
Details
- Additional structures: None
- Parcel number: 064135
- Other equipment: None
- Horse amenities: None
Construction
Type & style
- Home type: SingleFamily
- Architectural style: Craftsman
- Property subtype: Single Family Residence, Residential
Materials
- Vinyl Siding
- Foundation: Concrete Perimeter
- Roof: Shingle
Condition
- New Construction
- New construction: Yes
- Year built: 2023
Details
- Warranty included: Yes
Utilities & green energy
- Electric: None
- Sewer: Public Sewer
- Water: Public
- Utilities for property: Cable Available, Natural Gas Available
Green energy
- Energy efficient items: None
- Energy generation: None
Community & neighborhood
Security
- Security features: Carbon Monoxide Detector(s), Fire Alarm
Community
- Community features: None
Location
- Region: Dallas
- Subdivision: Atcheson Park
HOA & financial
HOA
- Has HOA: Yes
- HOA fee: $232 annually
- Services included: Maintenance Grounds, Swim
Other
Other facts
- Listing terms: Cash,Conventional,FHA,VA Loan
- Road surface type: Paved
Price history
| Date | Event | Price |
|---|---|---|
| 4/2/2025 | Listing removed | $2,279$1/sqft |
Source: Zillow Rentals | ||
| 3/29/2025 | Price change | $2,279-0.9%$1/sqft |
Source: Zillow Rentals | ||
| 3/19/2025 | Price change | $2,299-2.1%$1/sqft |
Source: Zillow Rentals | ||
| 3/5/2025 | Listed for rent | $2,349$1/sqft |
Source: Zillow Rentals | ||
| 12/28/2024 | Pending sale | $389,900+10.5%$179/sqft |
Source: | ||
Public tax history
| Year | Property taxes | Tax assessment |
|---|---|---|
| 2025 | $4,862 +79.2% | $155,824 +83.1% |
| 2024 | $2,714 +541% | $85,080 +507.7% |
| 2023 | $423 -9% | $14,000 |
Find assessor info on the county website
Neighborhood: 30132
Nearby schools
GreatSchools rating
- 4/10Northside Elementary SchoolGrades: PK-5Distance: 1.5 mi
- 5/10Herschel Jones Middle SchoolGrades: 6-8Distance: 0.7 mi
- 4/10Paulding County High SchoolGrades: 9-12Distance: 3 mi
Schools provided by the listing agent
- Elementary: Northside - Paulding
- Middle: Herschel Jones
Source: FMLS GA. This data may not be complete. We recommend contacting the local school district to confirm school assignments for this home.
Get a cash offer in 3 minutes
Find out how much your home could sell for in as little as 3 minutes with a no-obligation cash offer.
Estimated market value
$362,200
Get a cash offer in 3 minutes
Find out how much your home could sell for in as little as 3 minutes with a no-obligation cash offer.
Estimated market value
$362,200

