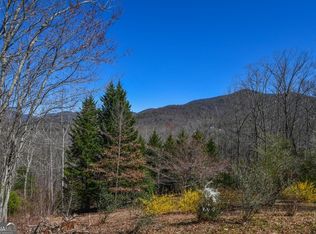Absolutely stunning designer home with 6 bedrooms, 5 1/2 baths. Over 5000 HSF home with YEAR-ROUND LONG RANGE LAYERED MOUNTAIN VIEWS beyond compare! Situated on 10 Acres in a a VERY PRIVATE setting! This elegant masterpiece of a home has many unique features, including THREE Master suites on the main floor, laundry on main, basement apartment, huge bonus room/Bed Room with attached bathroom and large storage room, safe room and lots of unfinished area in basement. Gorgeous cooks kitchen, 2 ovens and granite counter tops. PLUS state of the art vent hood for outside kitchen on the huge screen enclosed porch with vaulted ceilings. Large recreation room/office/entertaining room with vaulted ceiling and floor to ceiling glass windows to take in the view. Custom porches and huge deck with clear railing barriers overlook the mountain view and the generous sized pool with 2 infinity edges and raised spa. Solar Panels are in place to produce most of the electricity needed to keep this spacious home heated and cooled, keeping the electric bills reasonable. Circular drive way leads to the 2 attached garages located on either end of the home, for a total of 3 indoor parking spaces. Other upgrades include walnut floors and standing rib metal roofing. Whether you are looking for a great full-time home or a vacation rental, this elegant home will not disappoint you! Located a short distance from 4 wineries, just a few miles from Helen, Cleveland and Dahlonega. No Covenants, No Restrictions, NO HOA. Subject to county A1 Zoning. This listing includes 30 acres. Listing also available with 10 acres -see MLS# 8793394
This property is off market, which means it's not currently listed for sale or rent on Zillow. This may be different from what's available on other websites or public sources.
